-
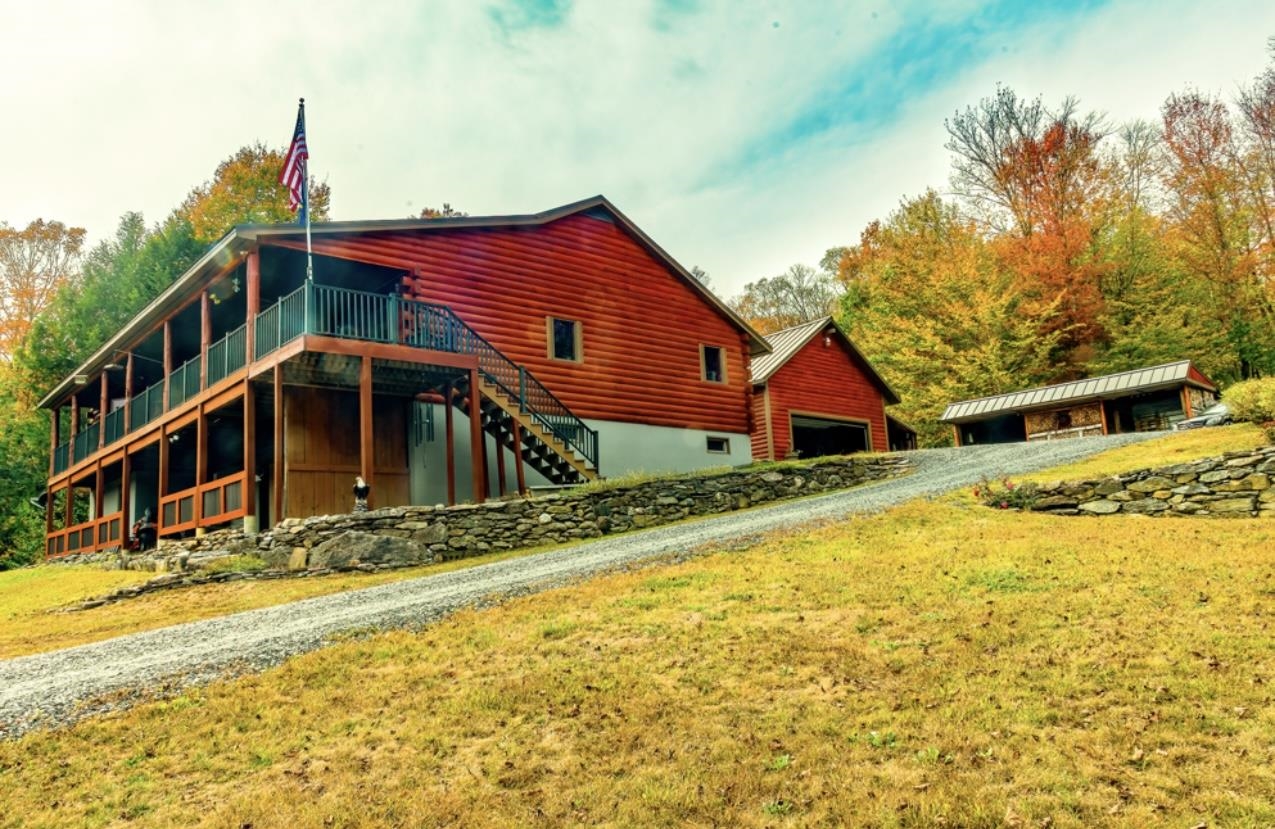
-
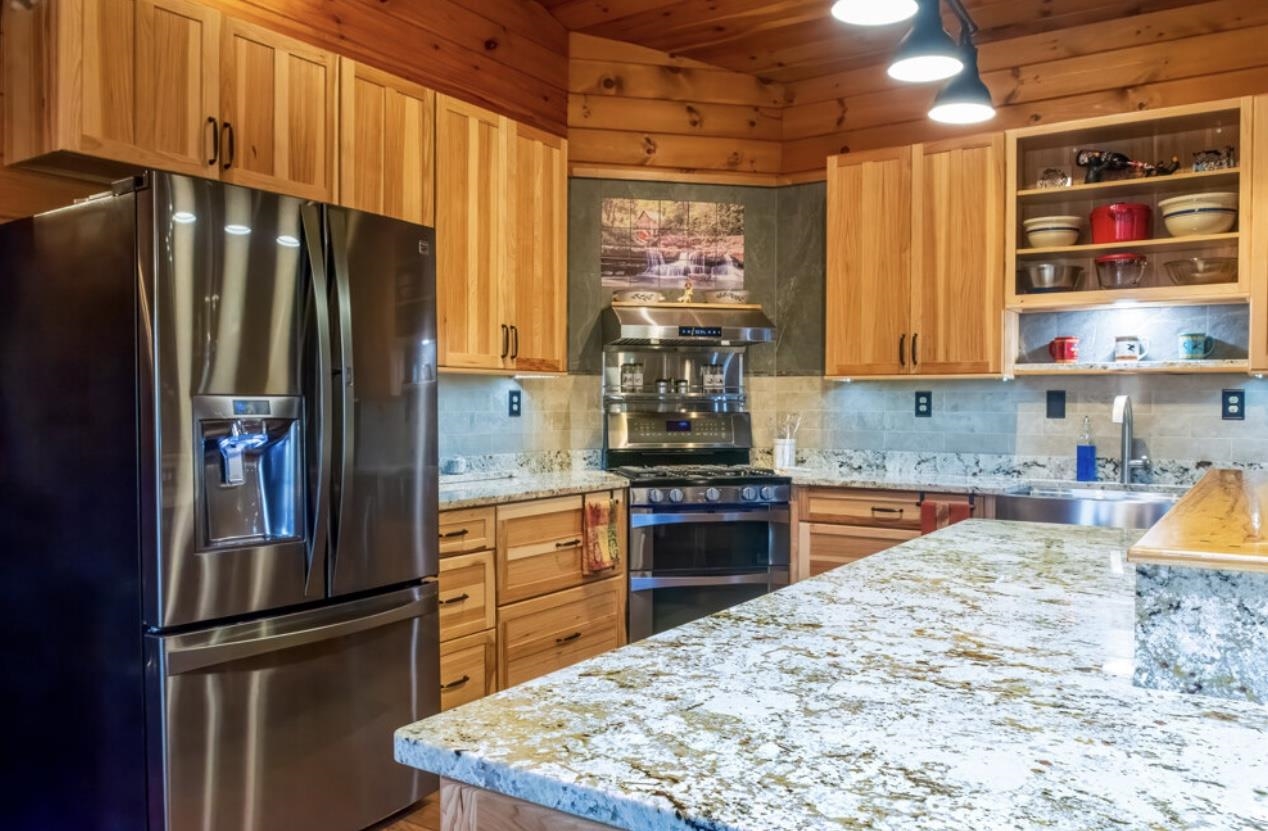
Kitchen
-
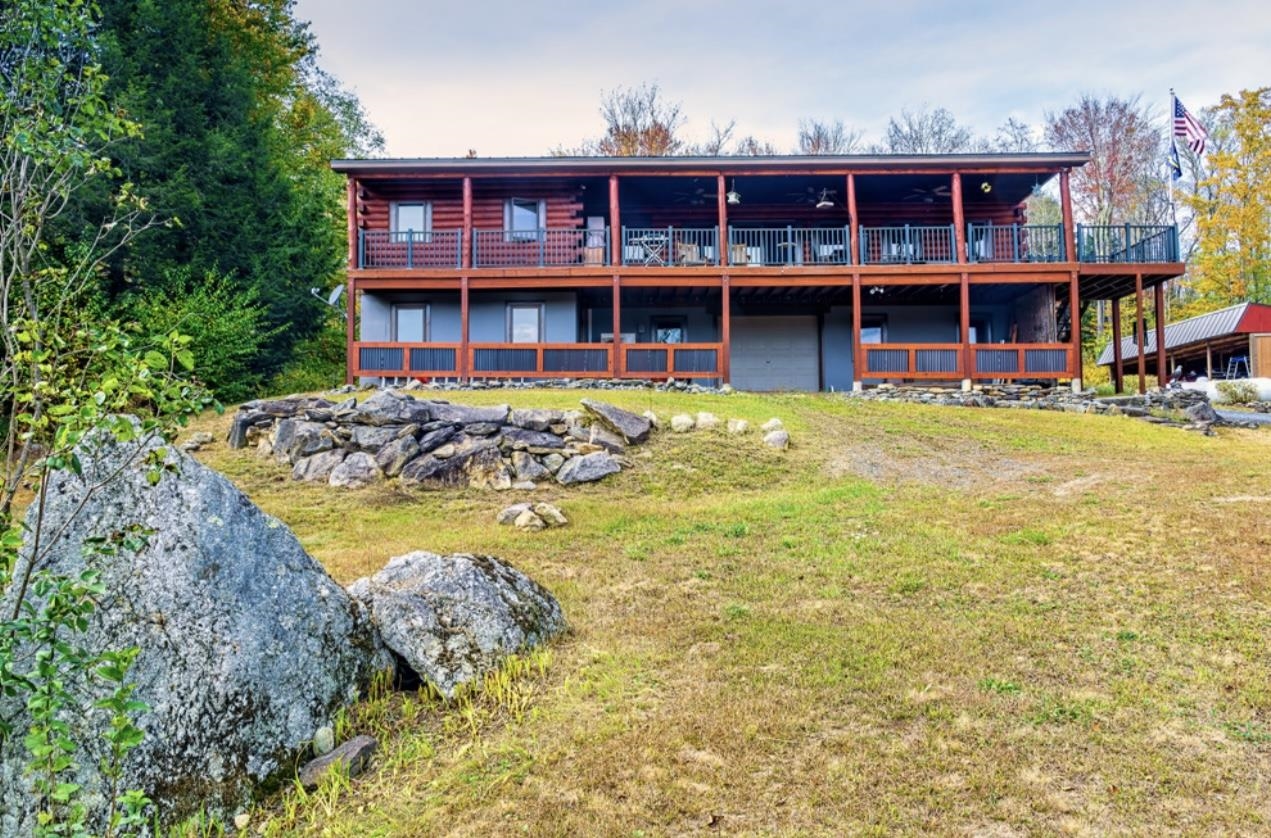
-
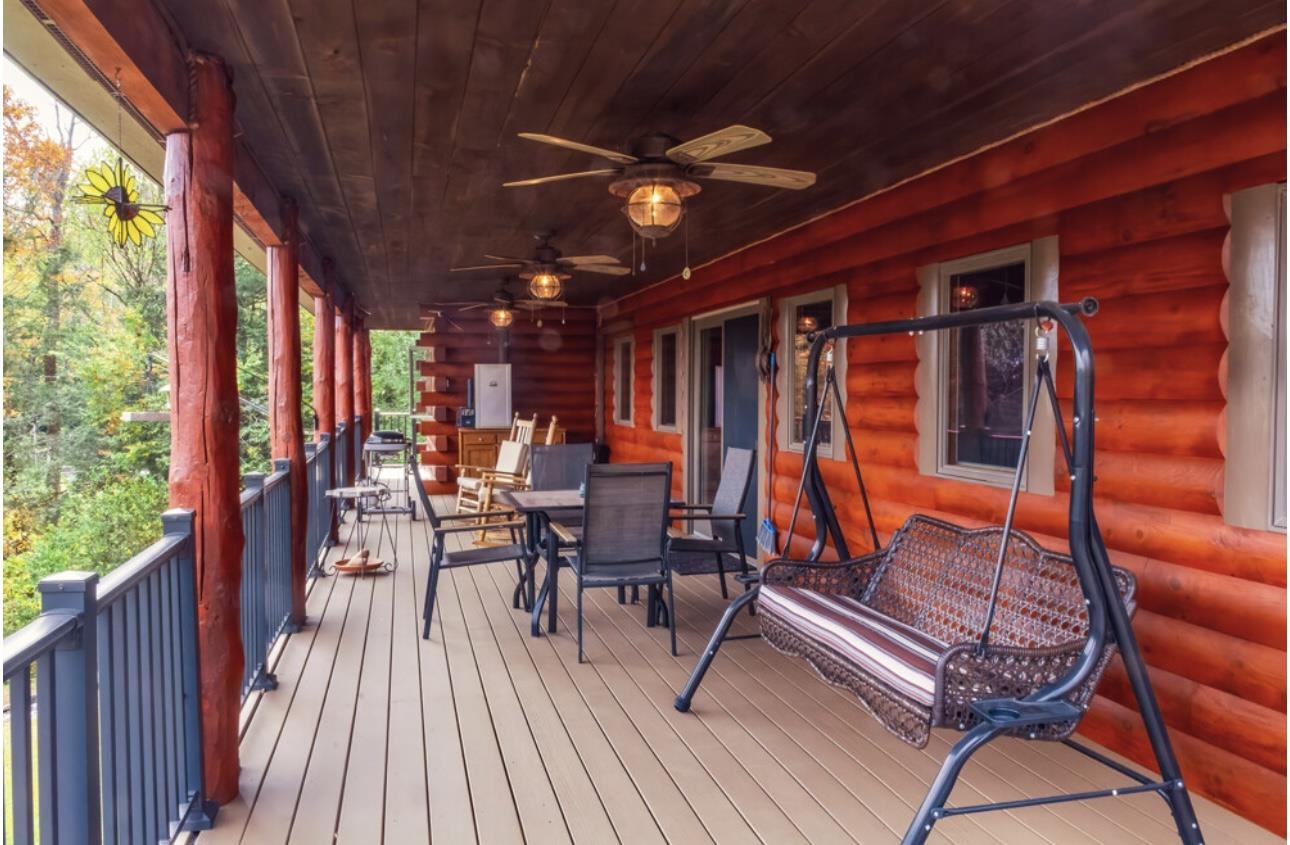
Covered Deck
-
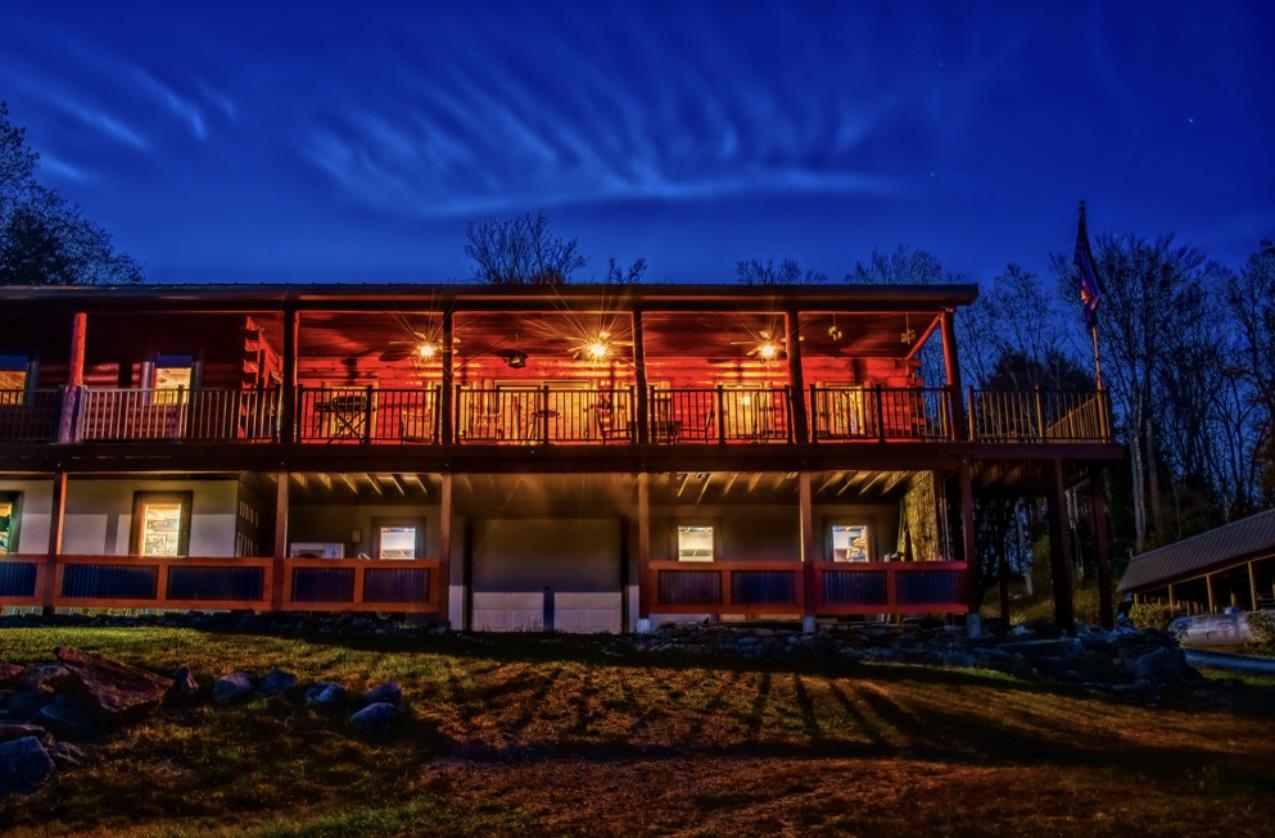
Twilight Photo
-
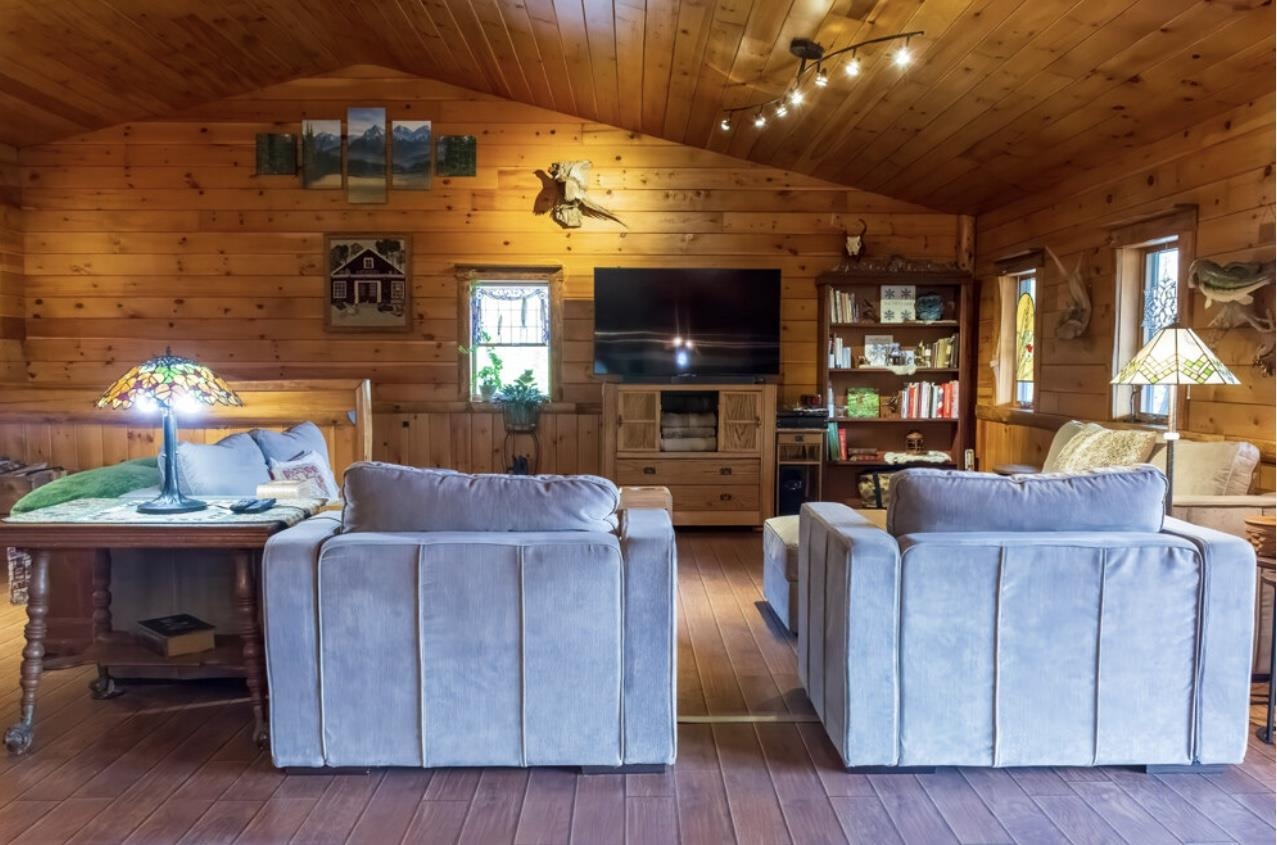
Living Room Area
-
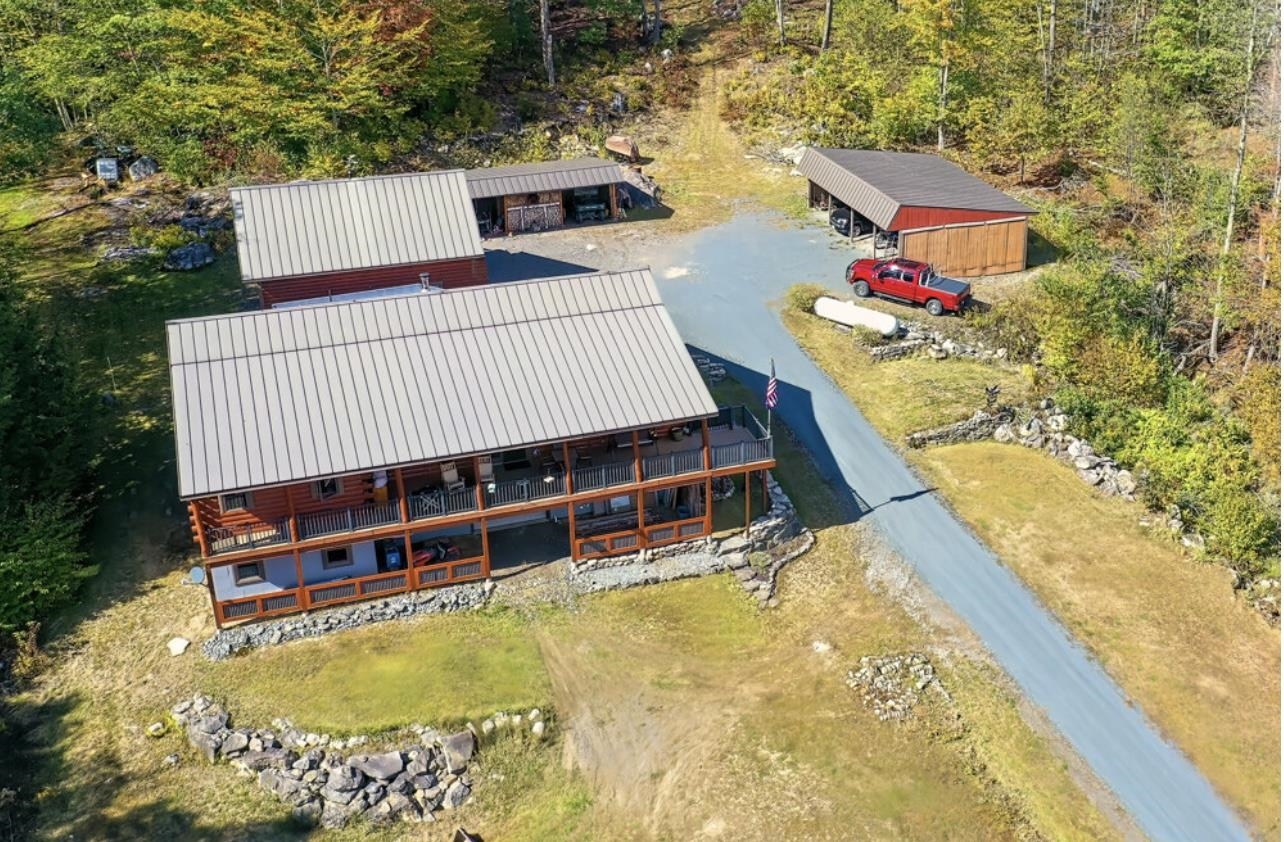
Aerial View
-
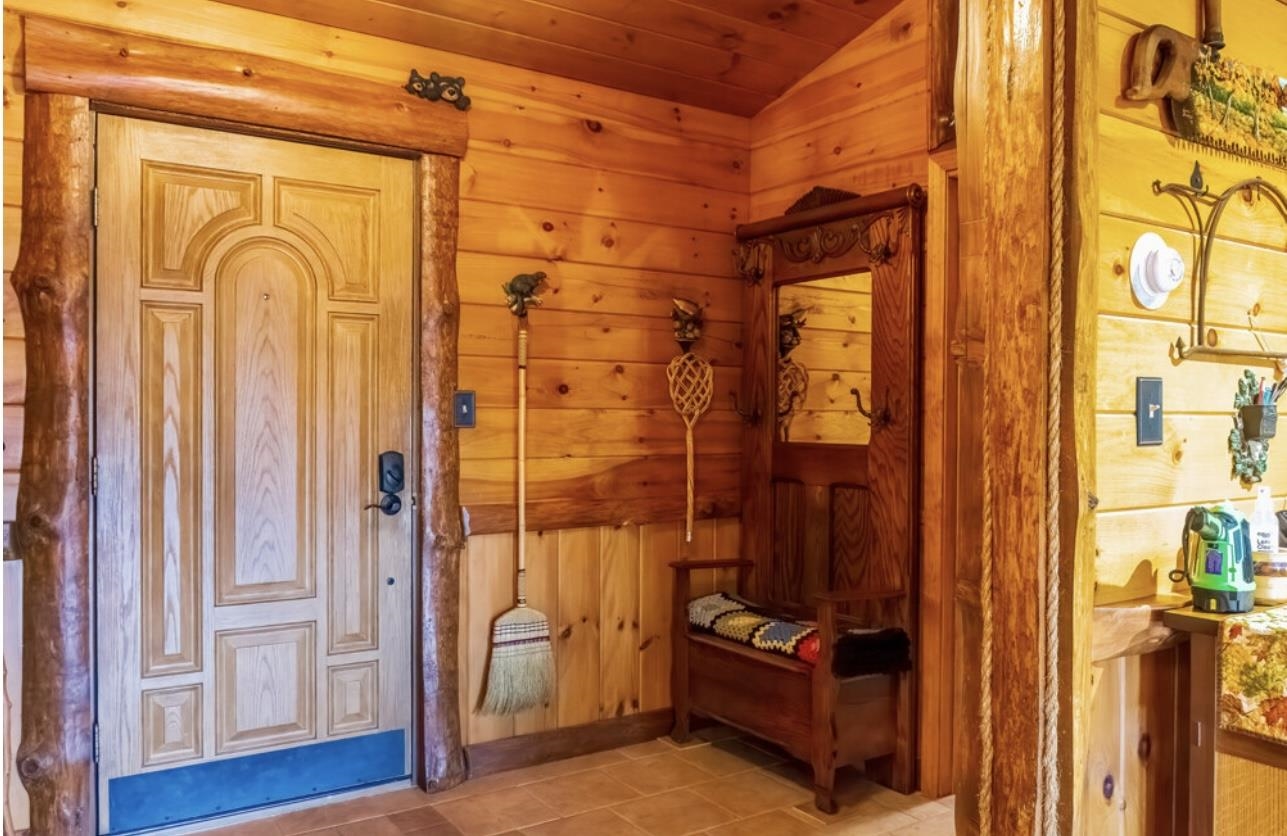
Main Door Entrance
-
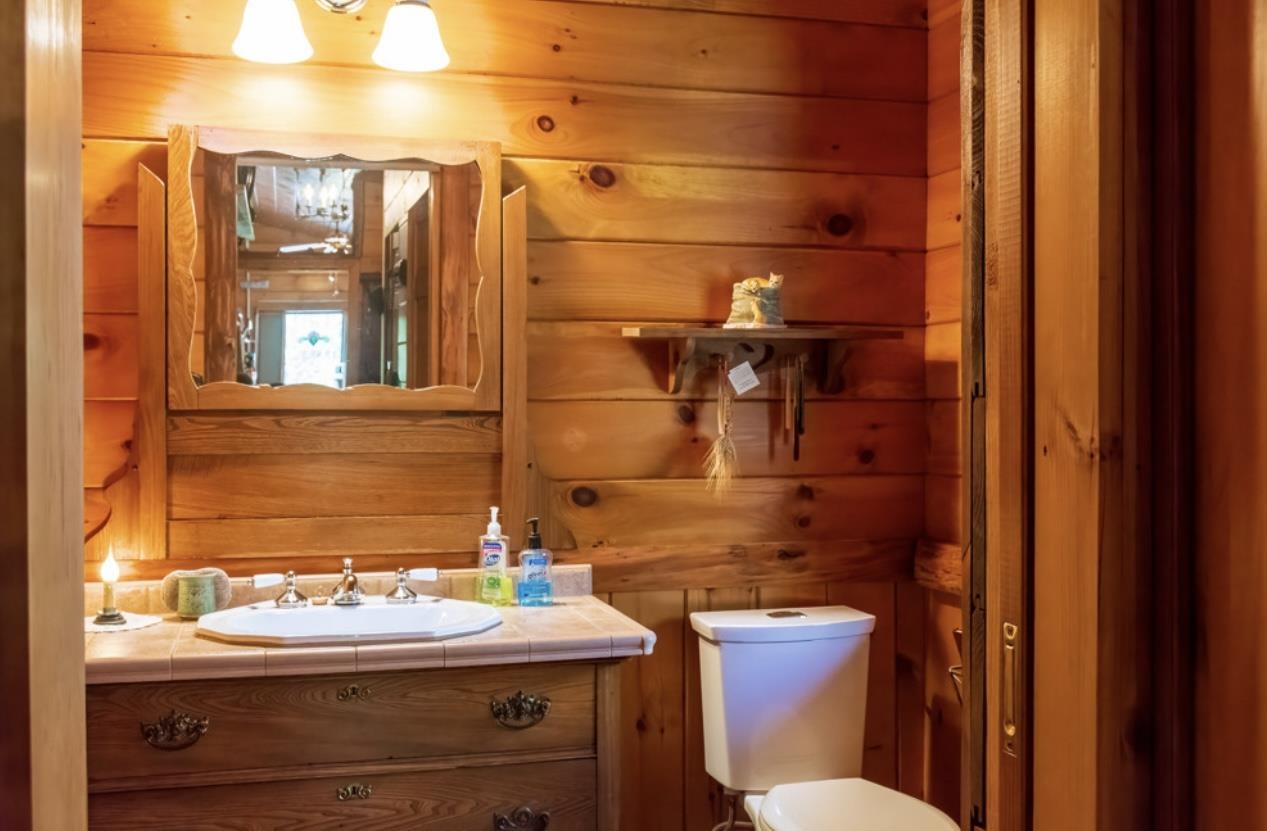
Main Floor Powder Room
-
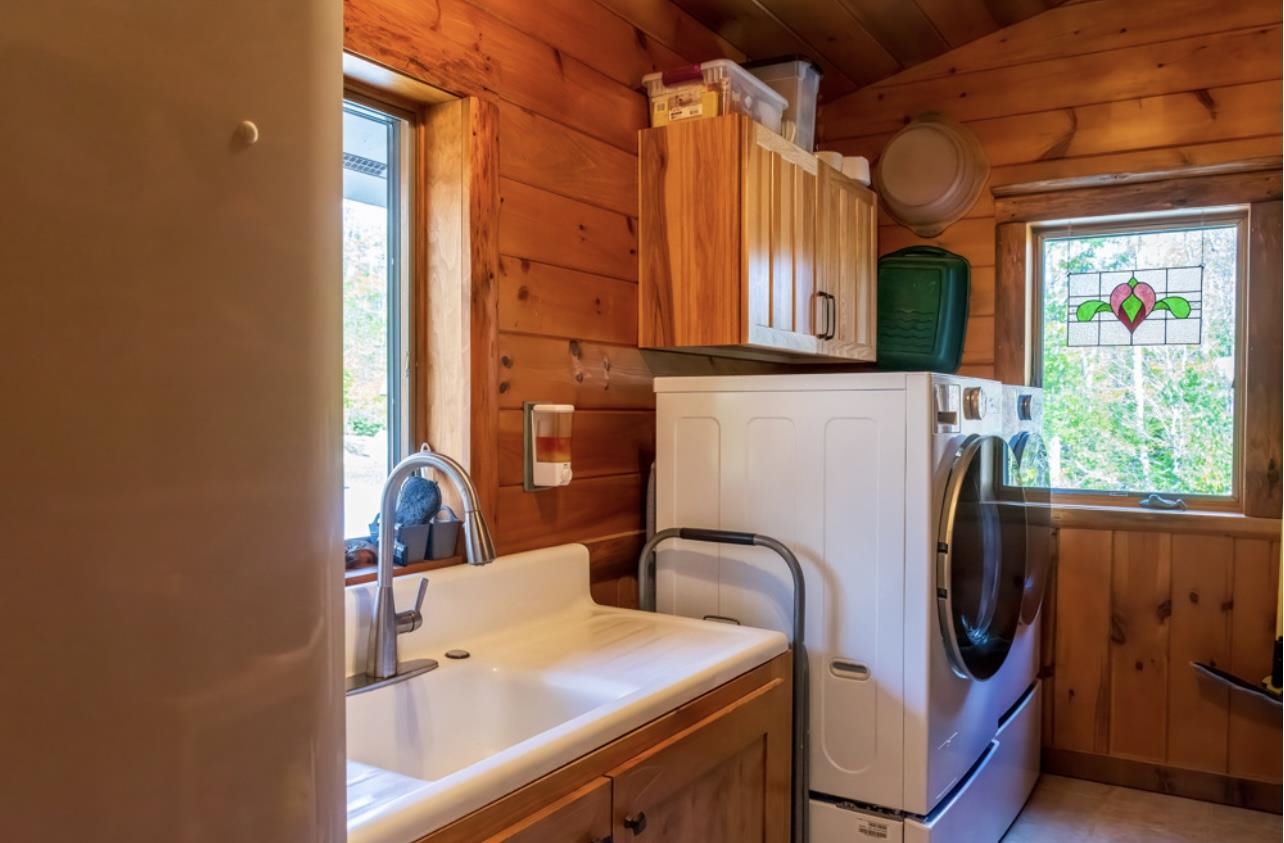
Main Floor Laundry and Utility Suite
-
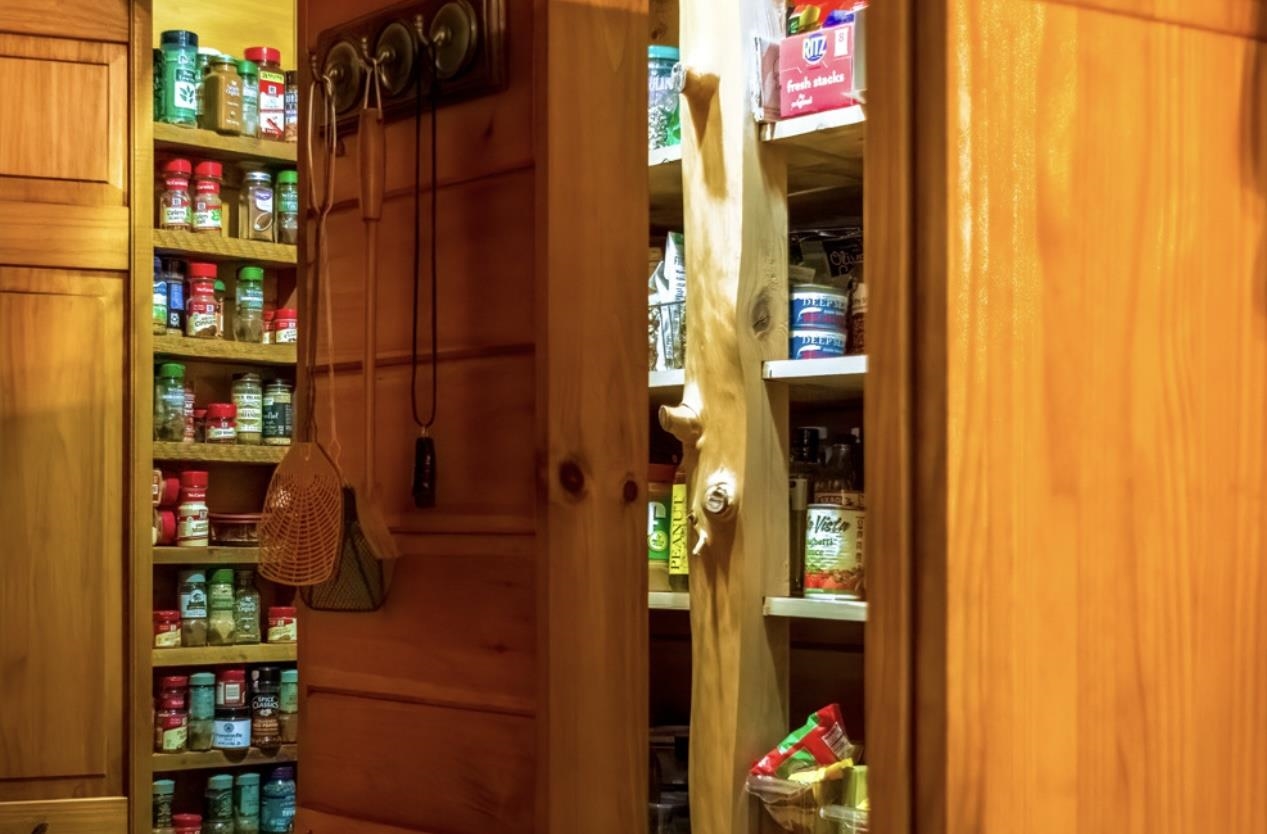
Pantry Closets
-
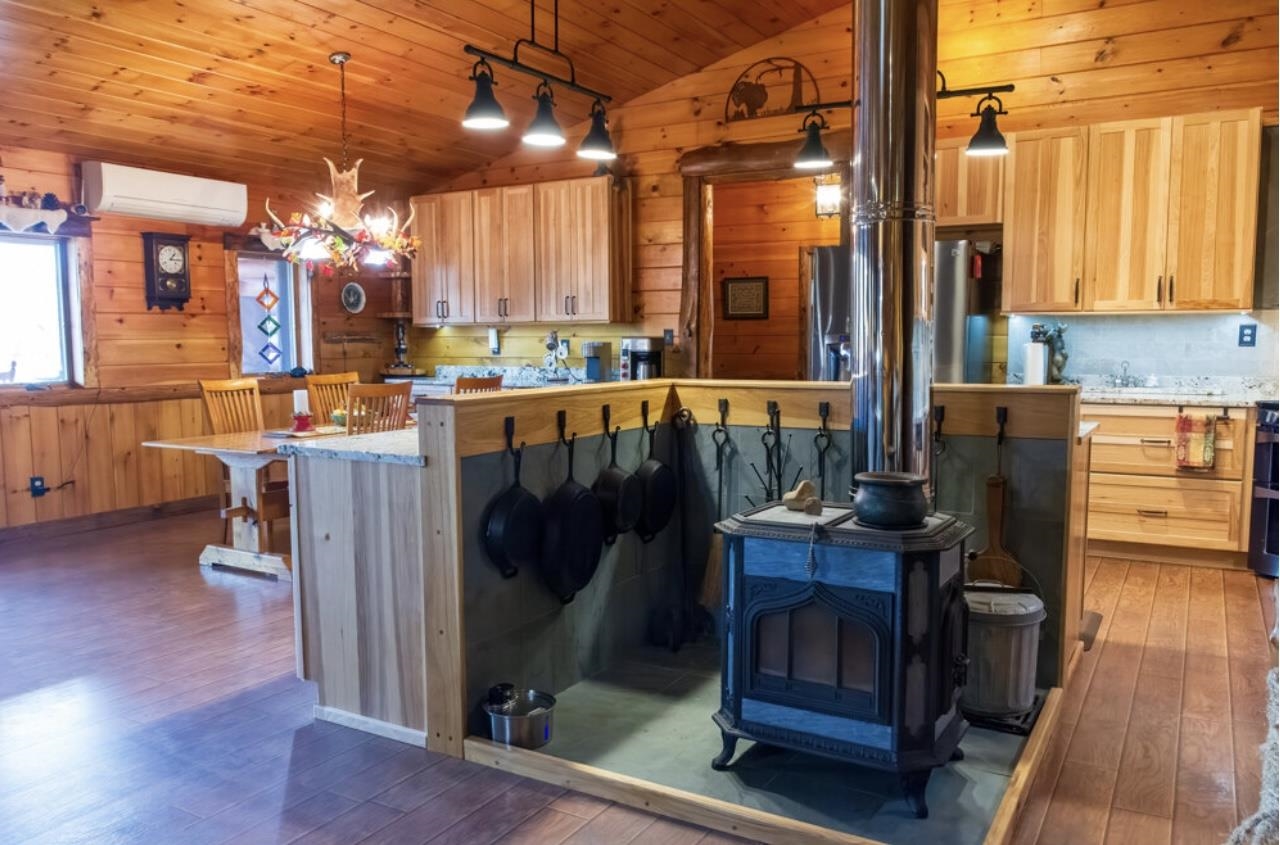
Soapstone Wood Stove Looking into Dinning and Kitchen area
-
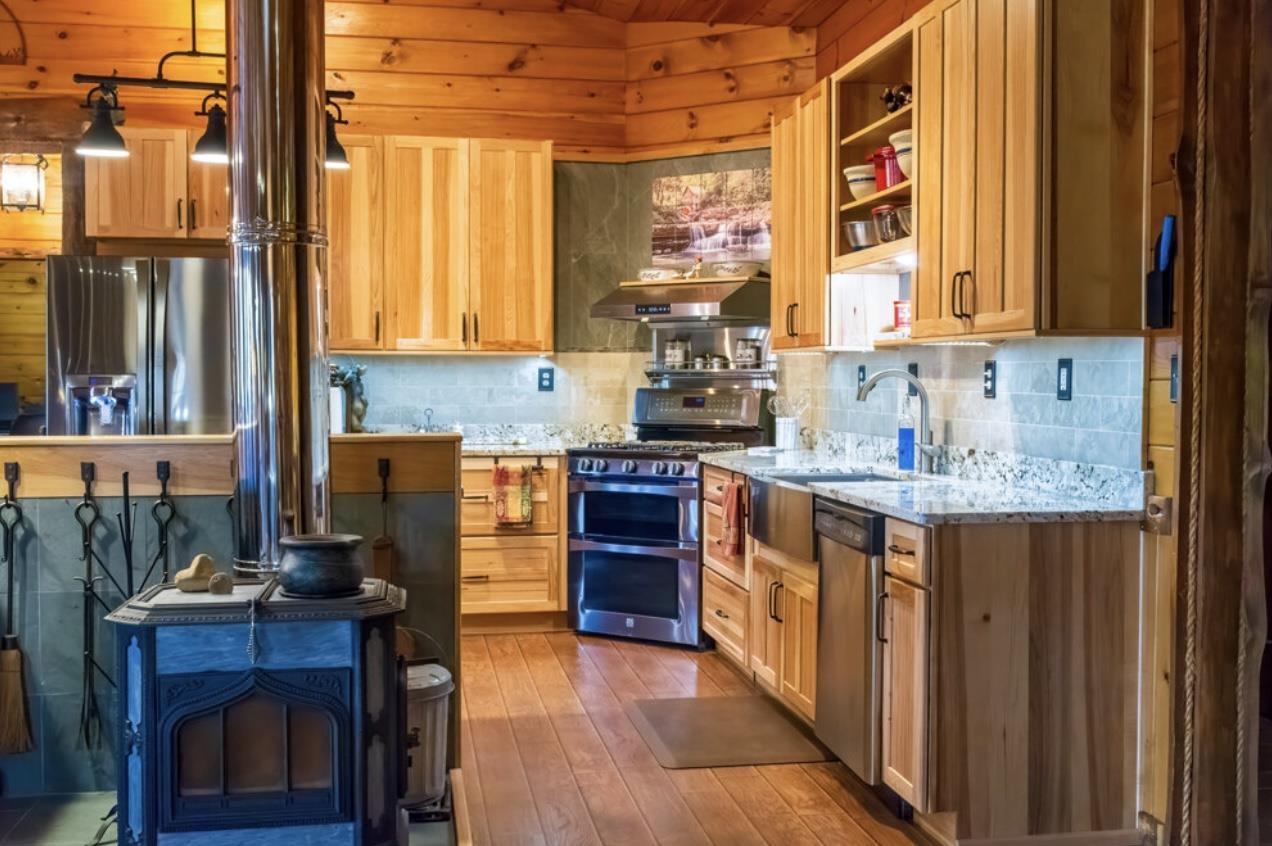
Soapstone Wood Stove/ Kitchen
-
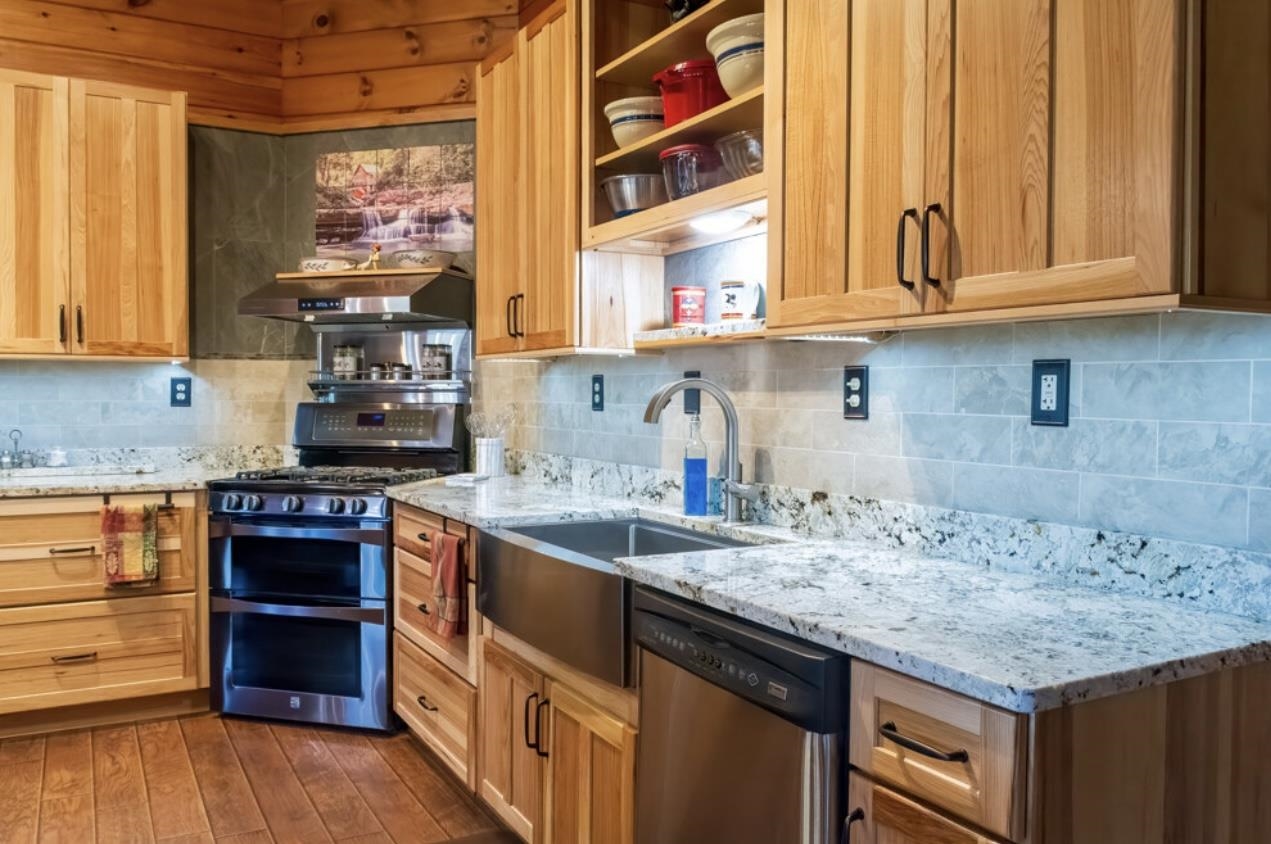
Kitchen-Open Concept Design
-
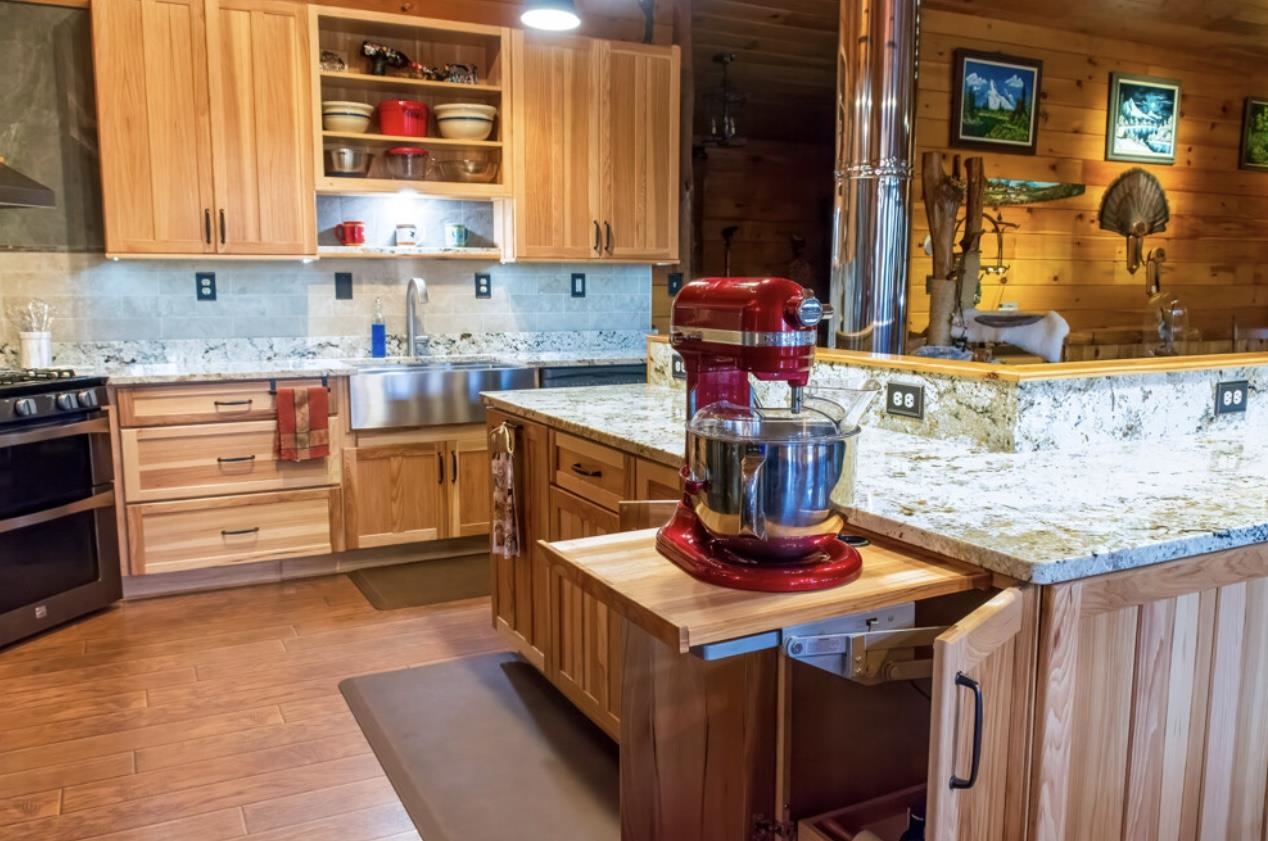
Kitchen W/L-Shaped Island with Storage
-
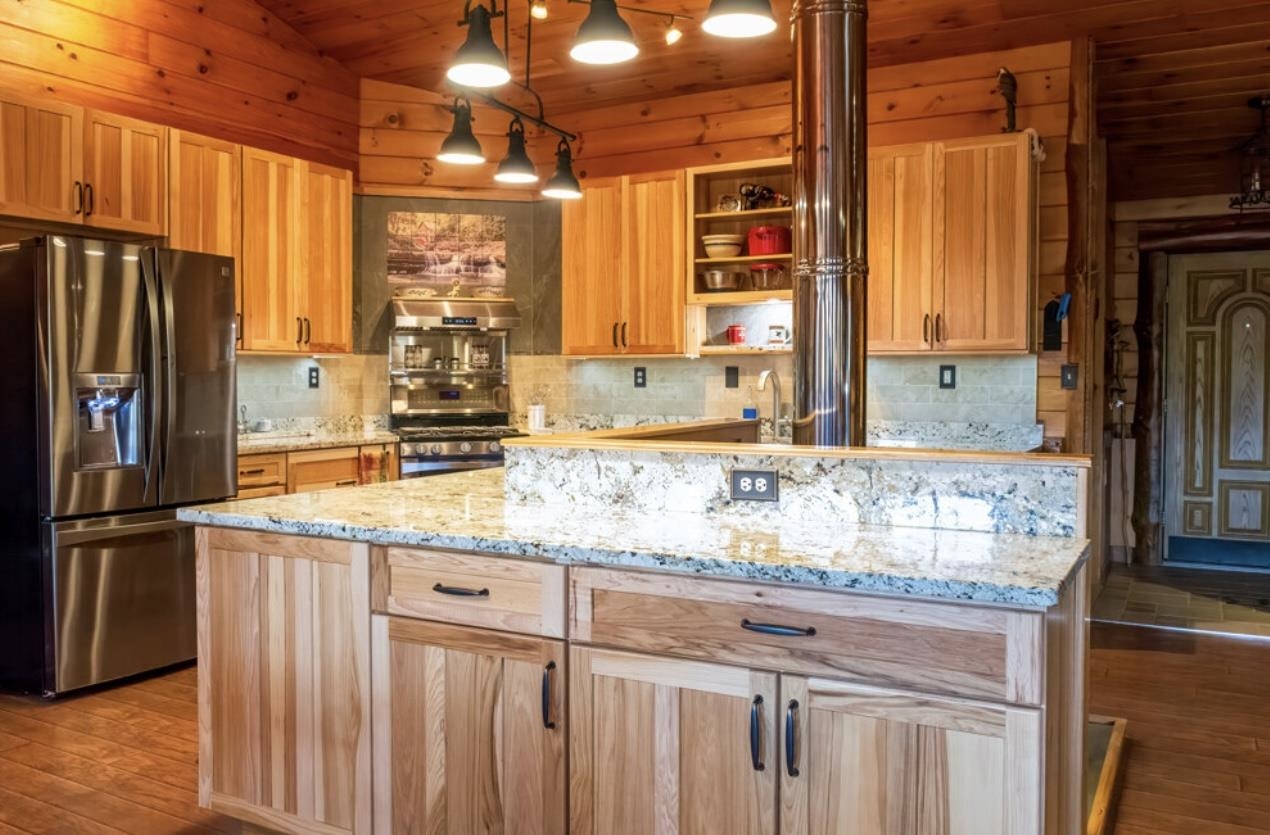
Kitchen Featuring L-Shaped Island with Storage
-
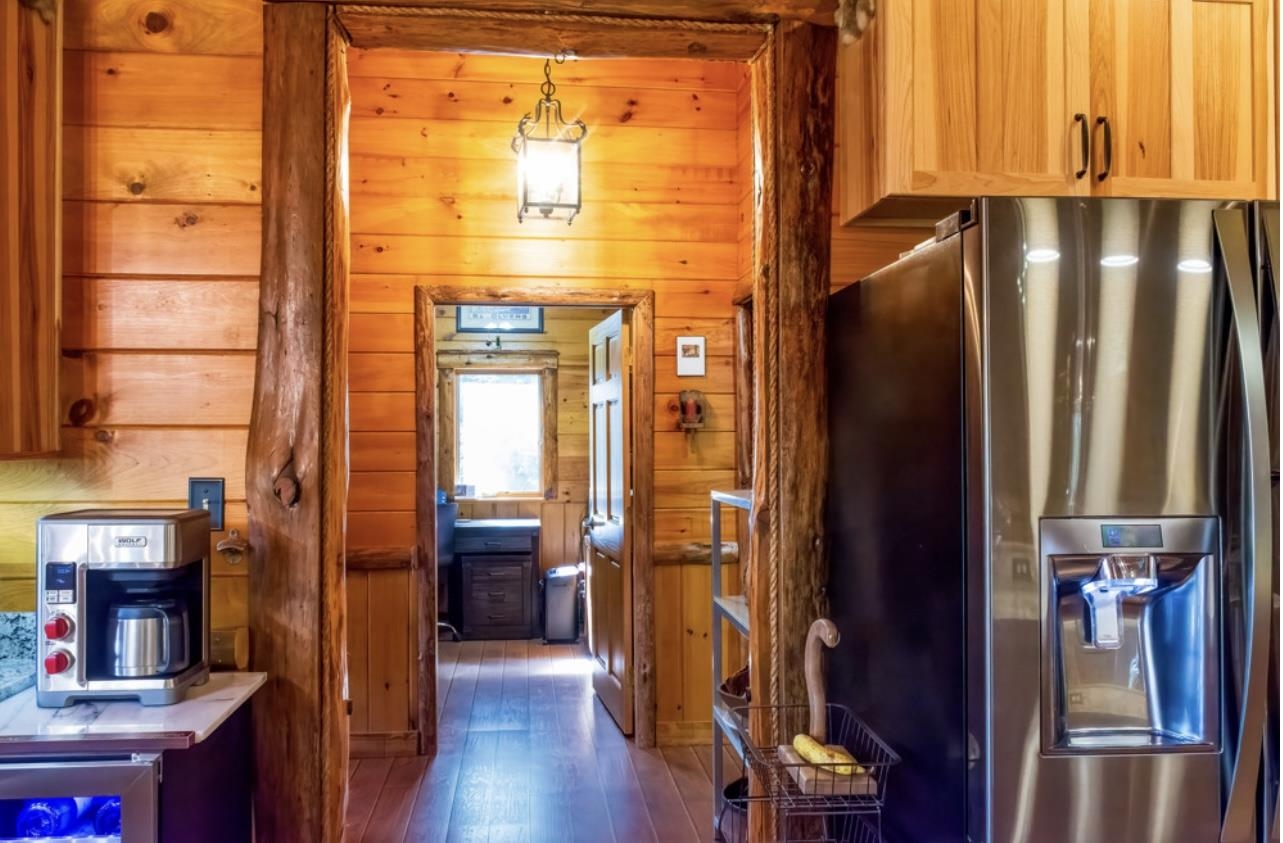
Door to The Primary Suite Between Kitchen and Dining Area
-
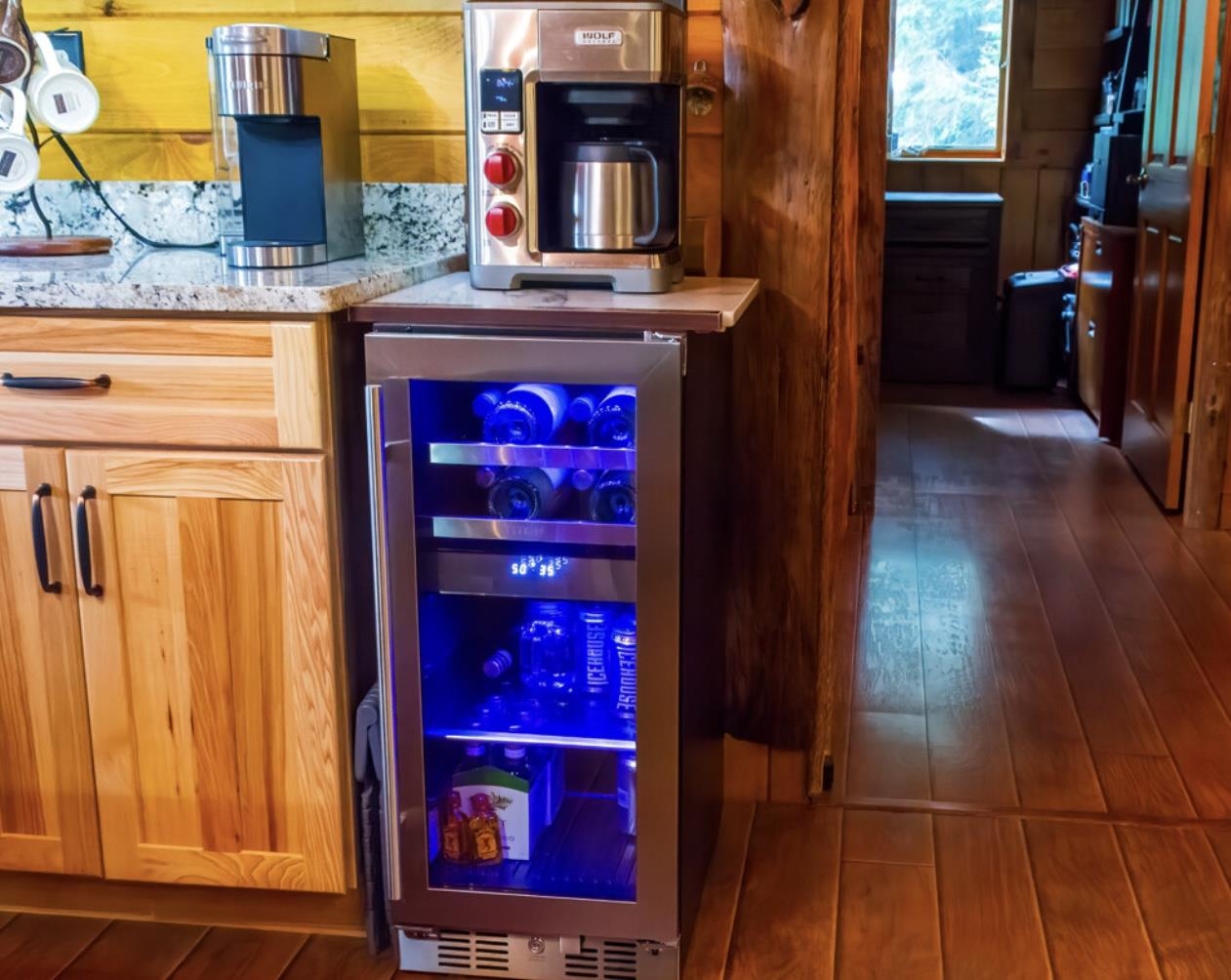
Beverage Fridge/Dry Bar Area and Storage in Dining area
-
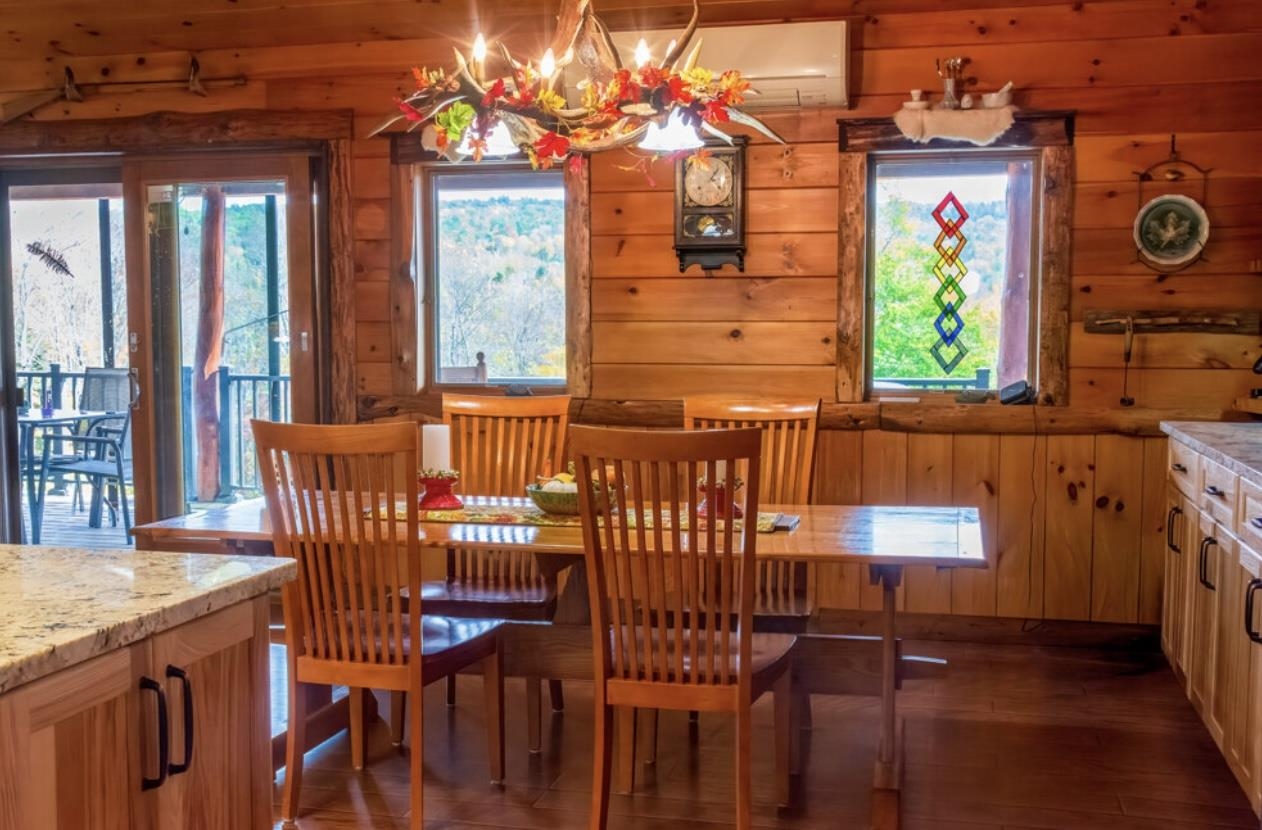
Great Room Dining Area
-
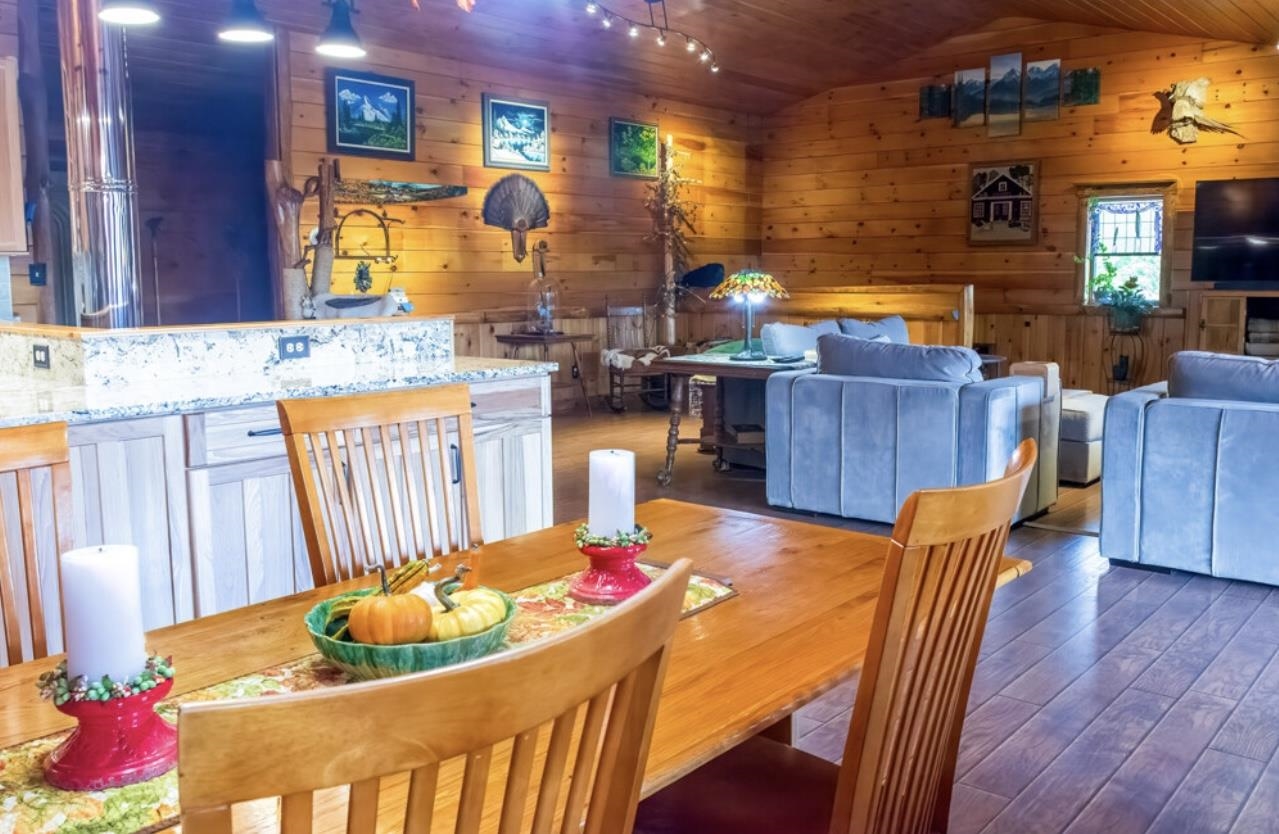
Looking from Dining Area into the Living Room
-
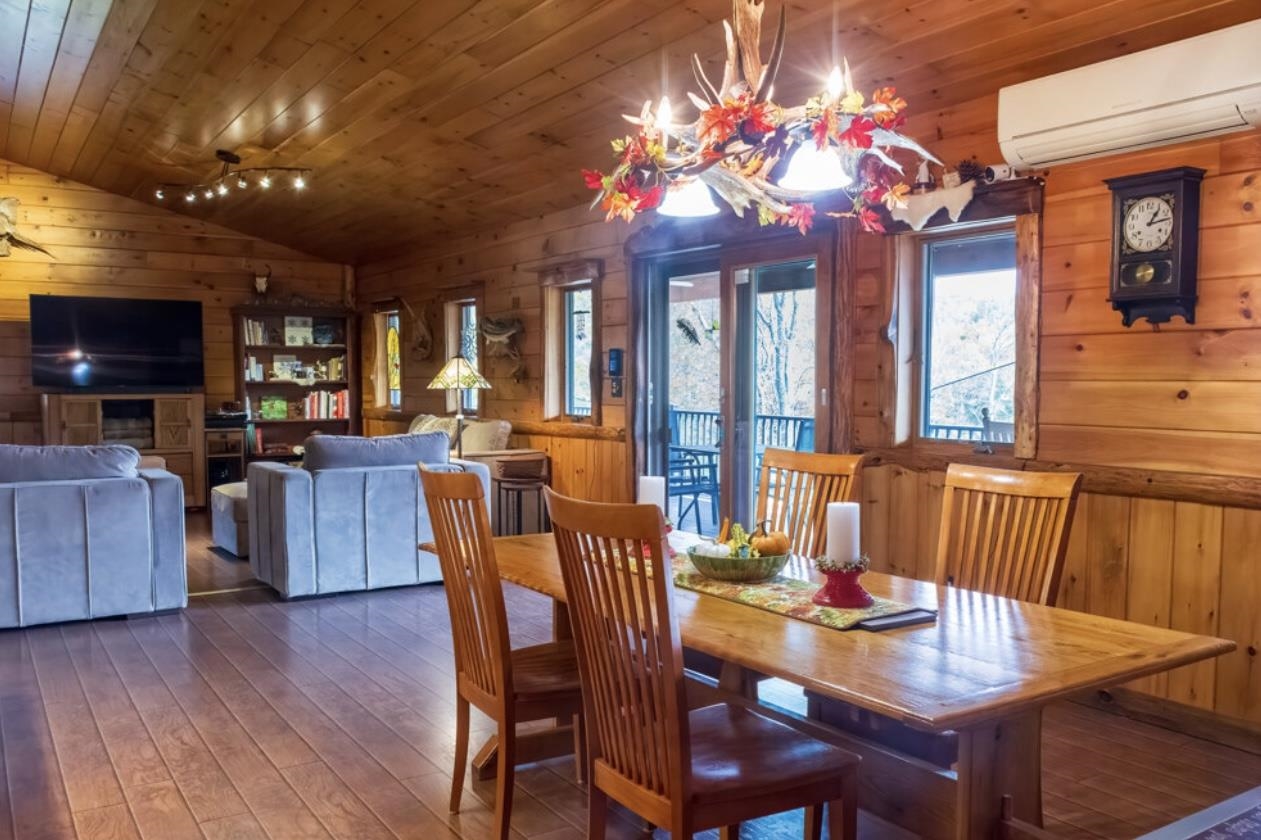
Looking from Dining Area into the Living Room and Door to the Covered Deck
-
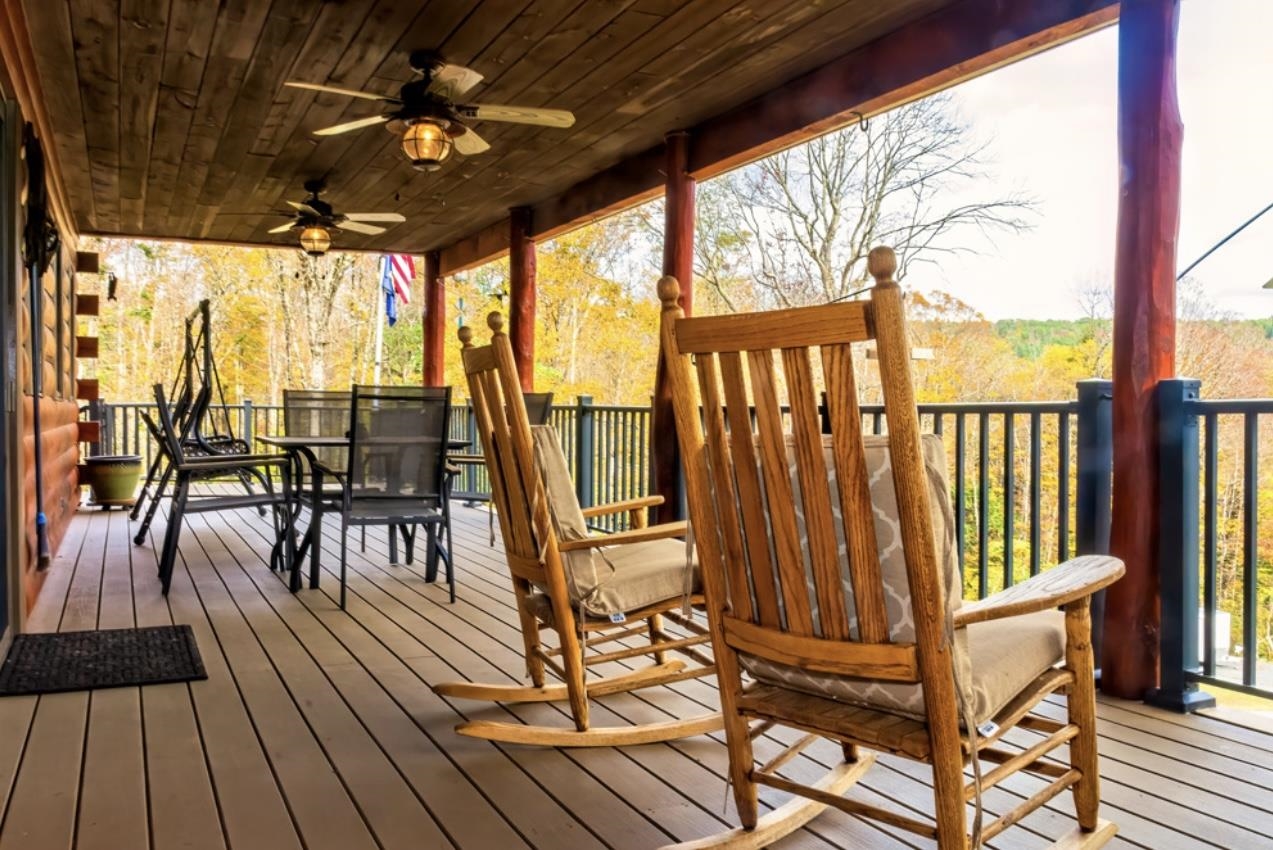
Covered Deck off the Main Floor
-
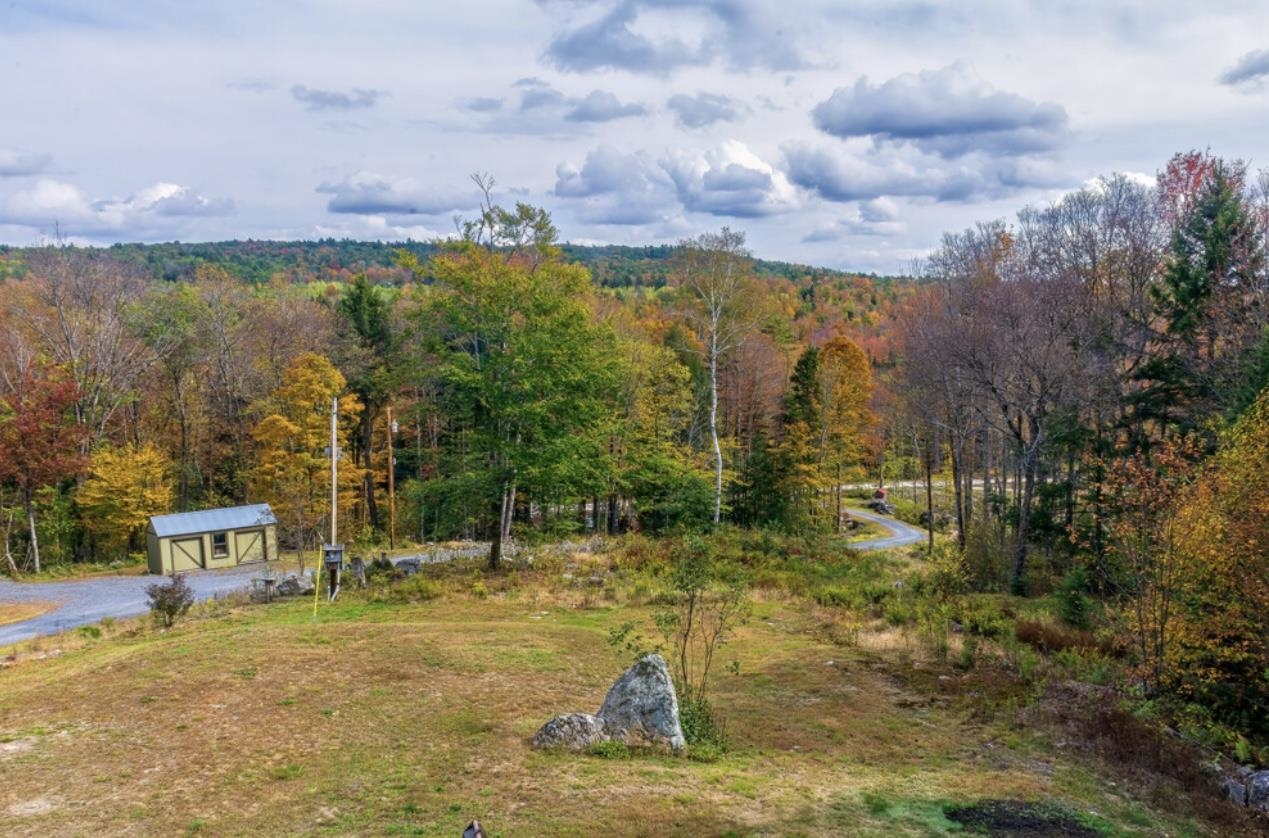
View from the Covered Deck
-
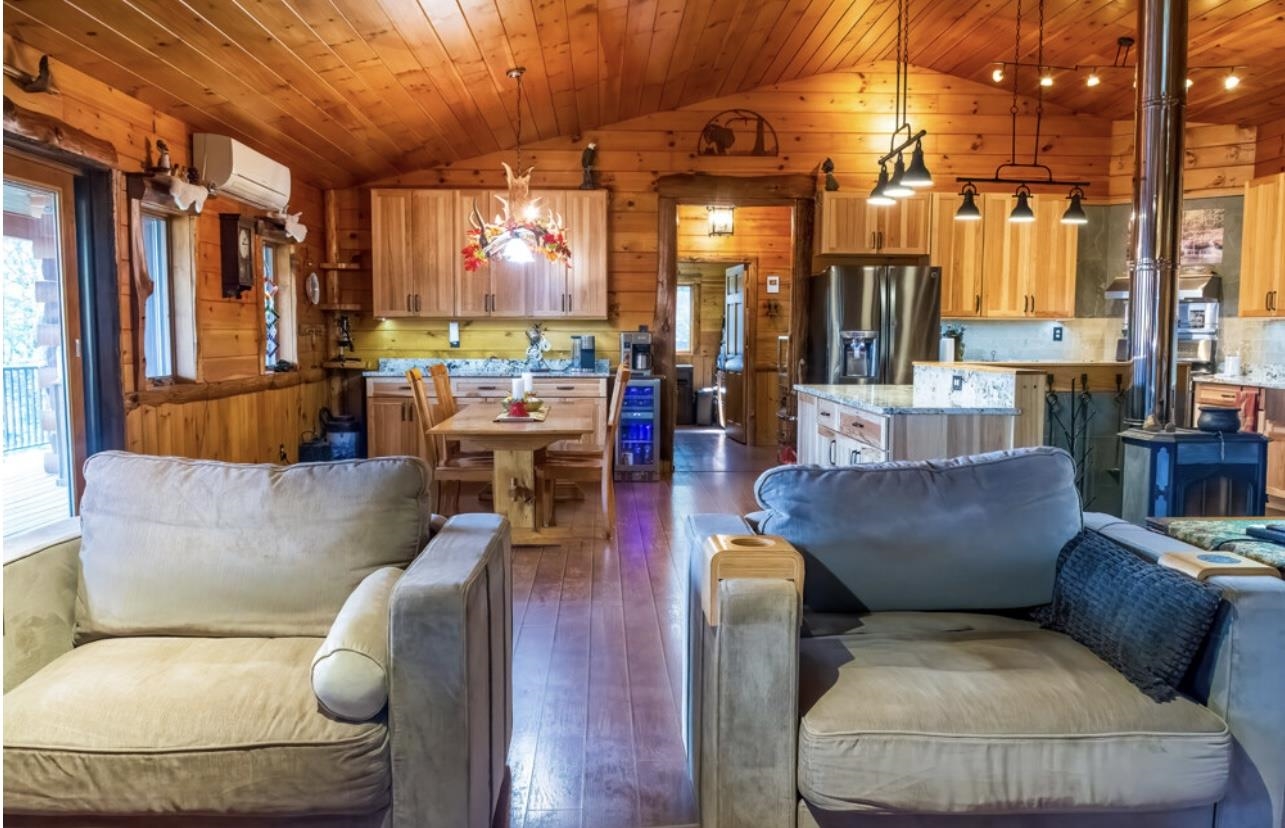
Living Room area Looking into the Open Concept Kitchen/Dining Area
-
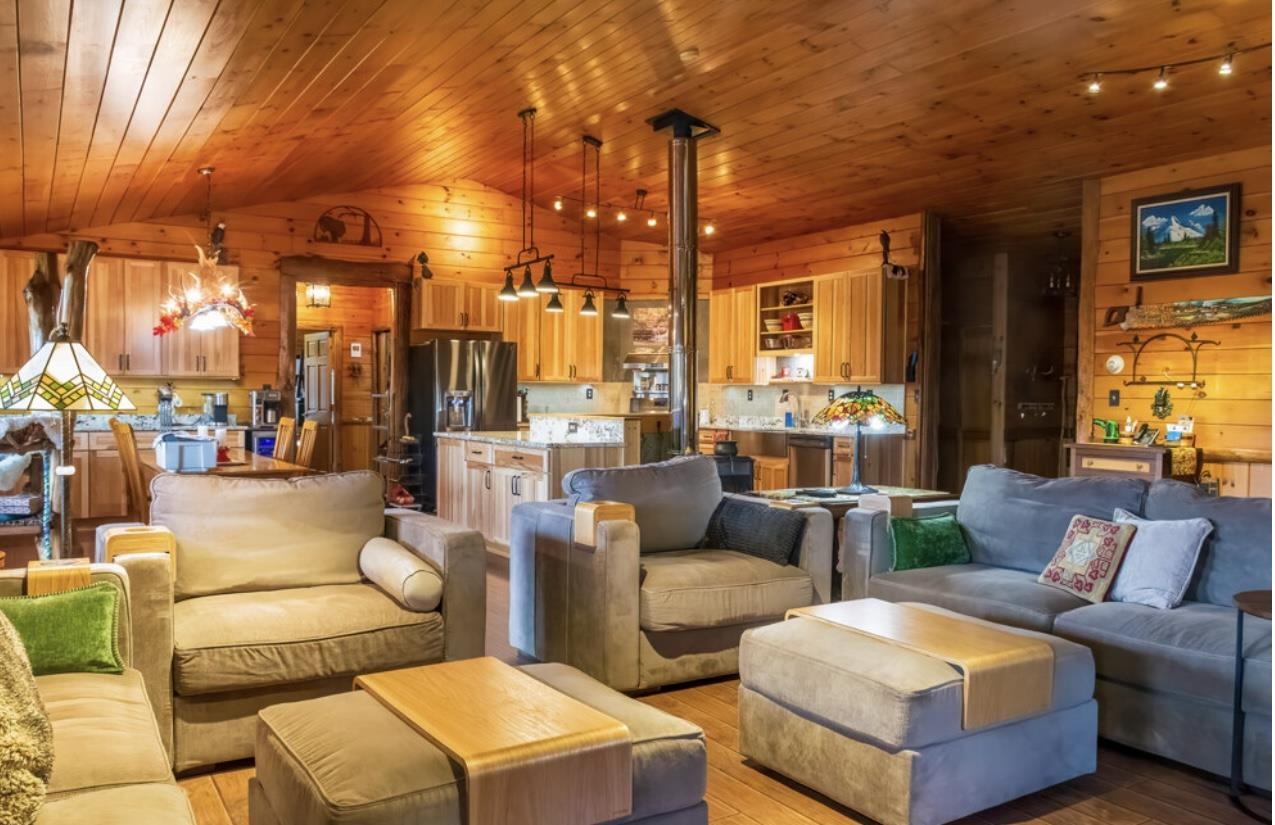
The Great Room (Kitchen, Dining and Living Area)
-
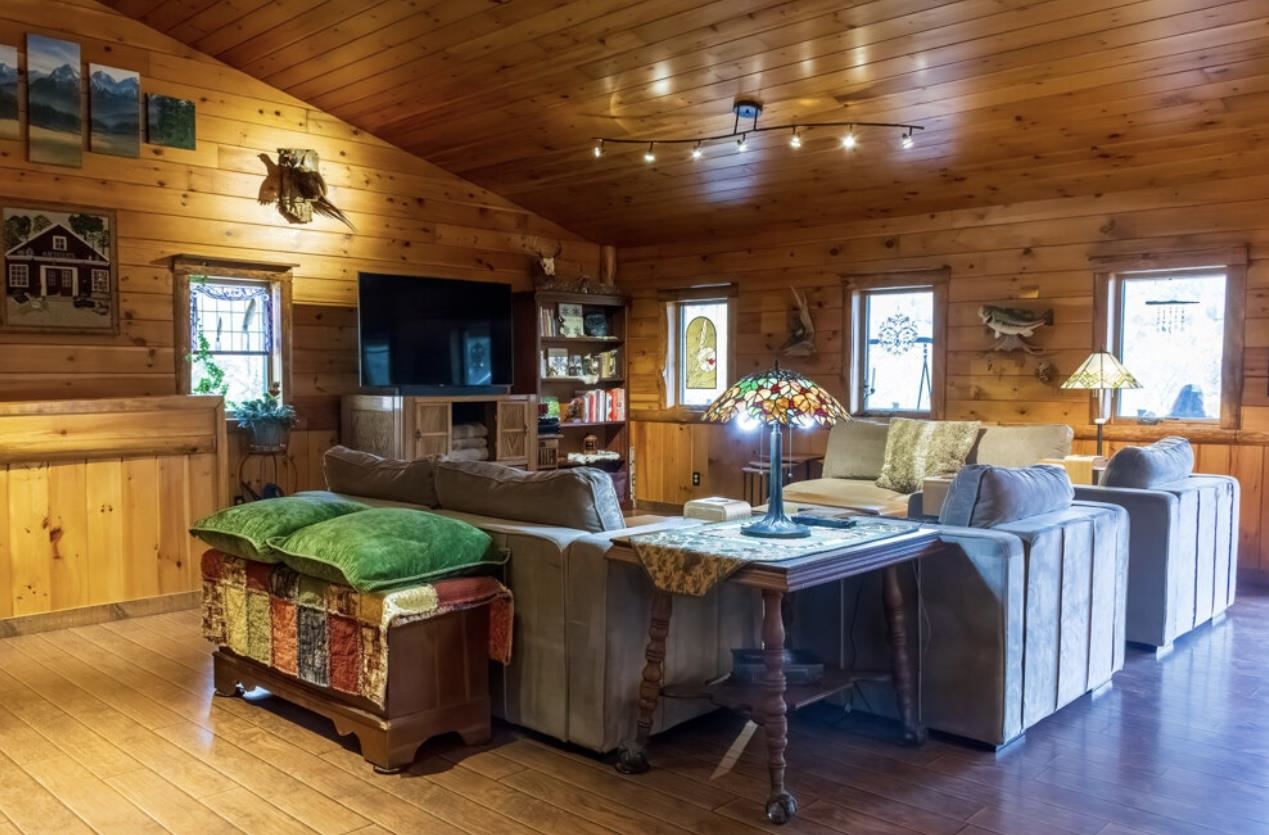
Living Room Area
-
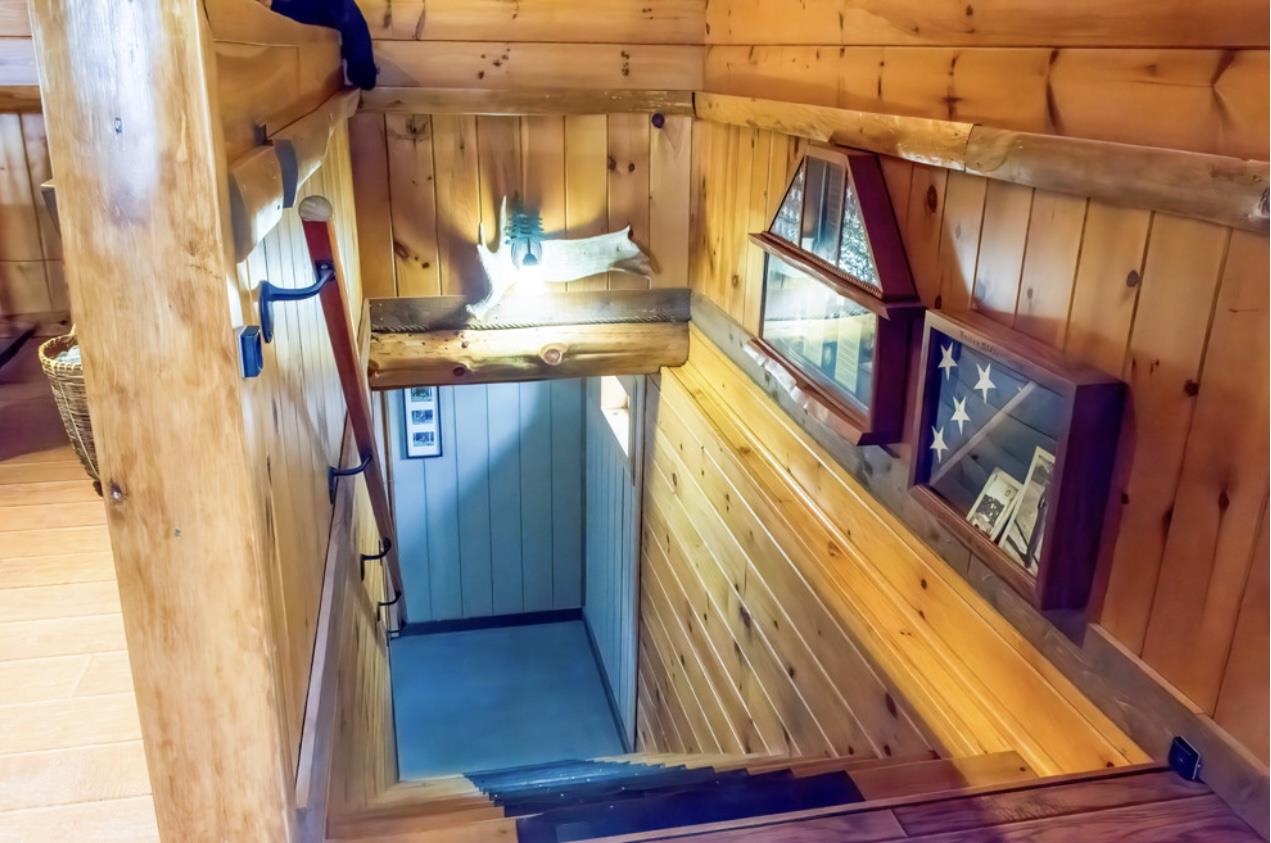
Stairs to the Basement
-
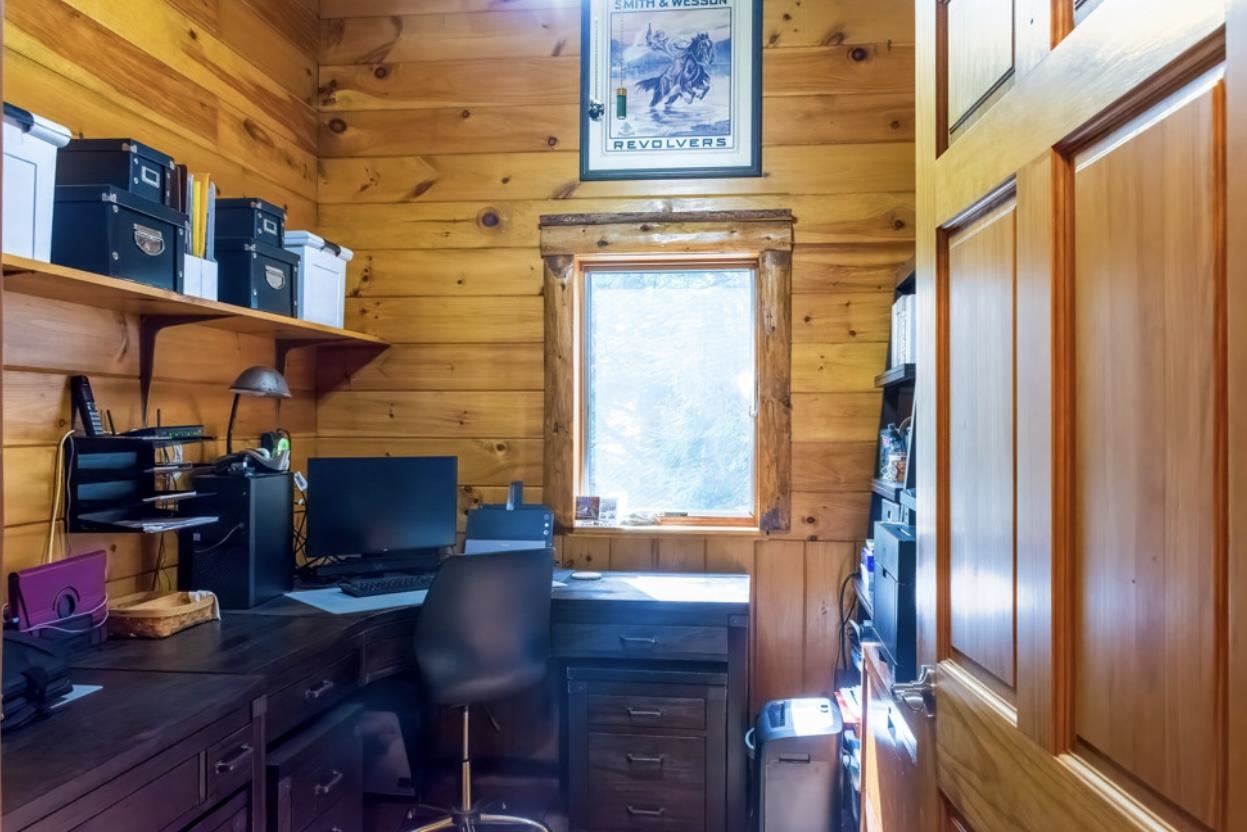
Private Office in Primary Suite
-
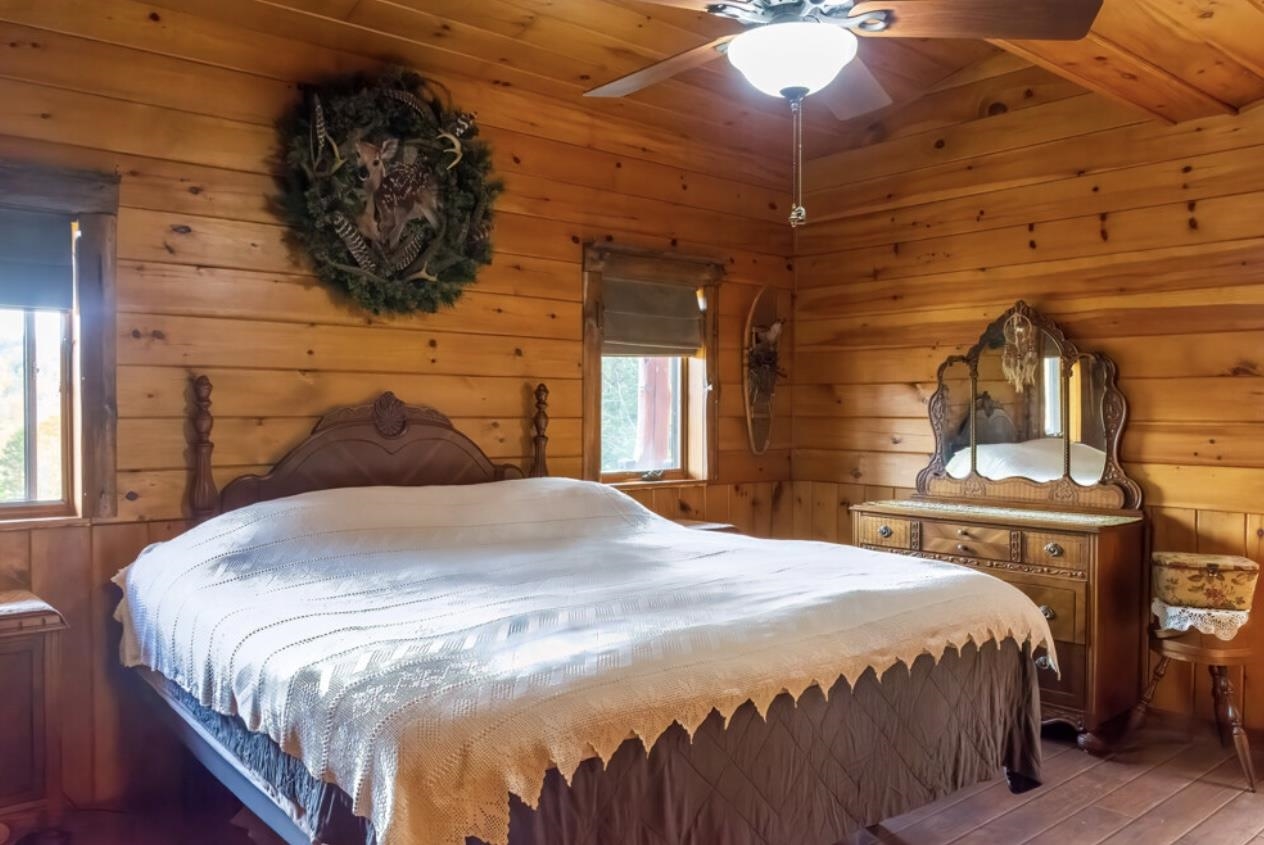
Primary Bedroom
-
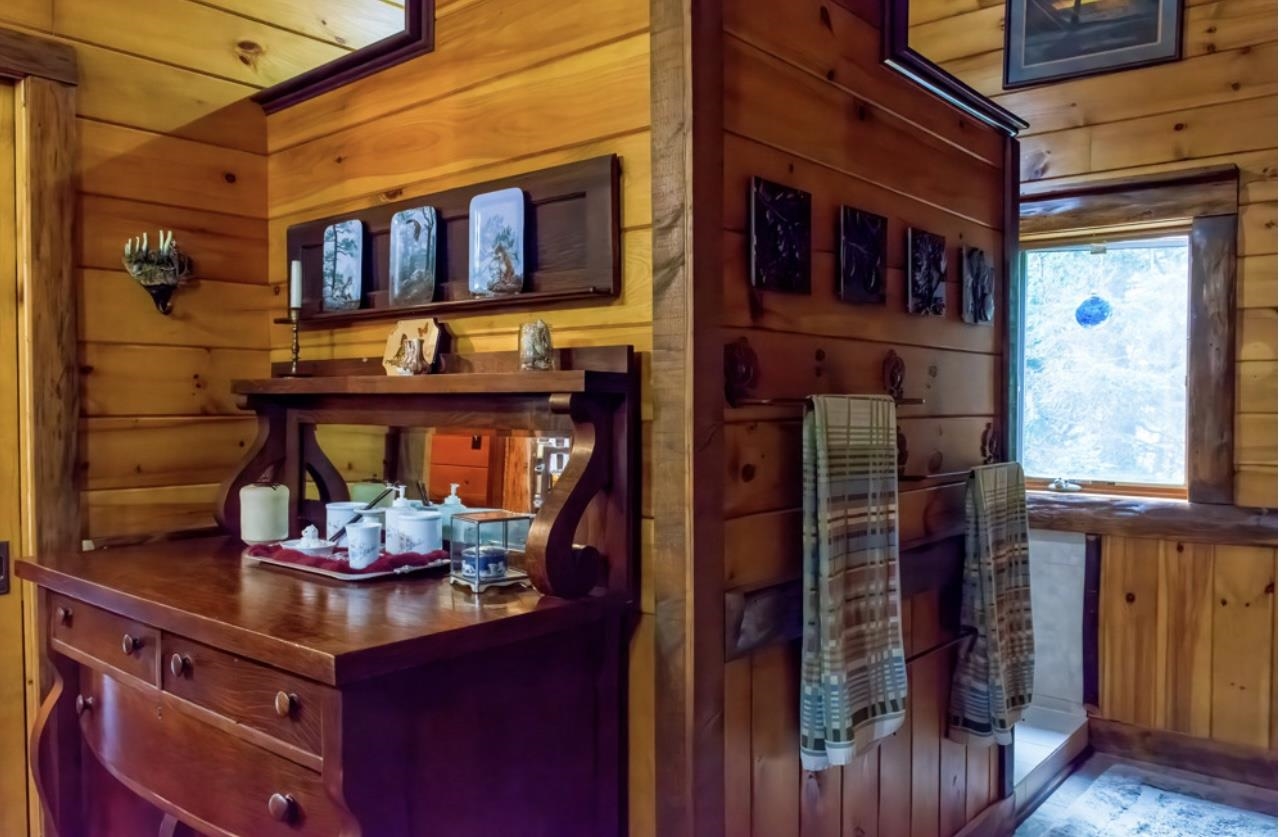
Primary Bathroom
-
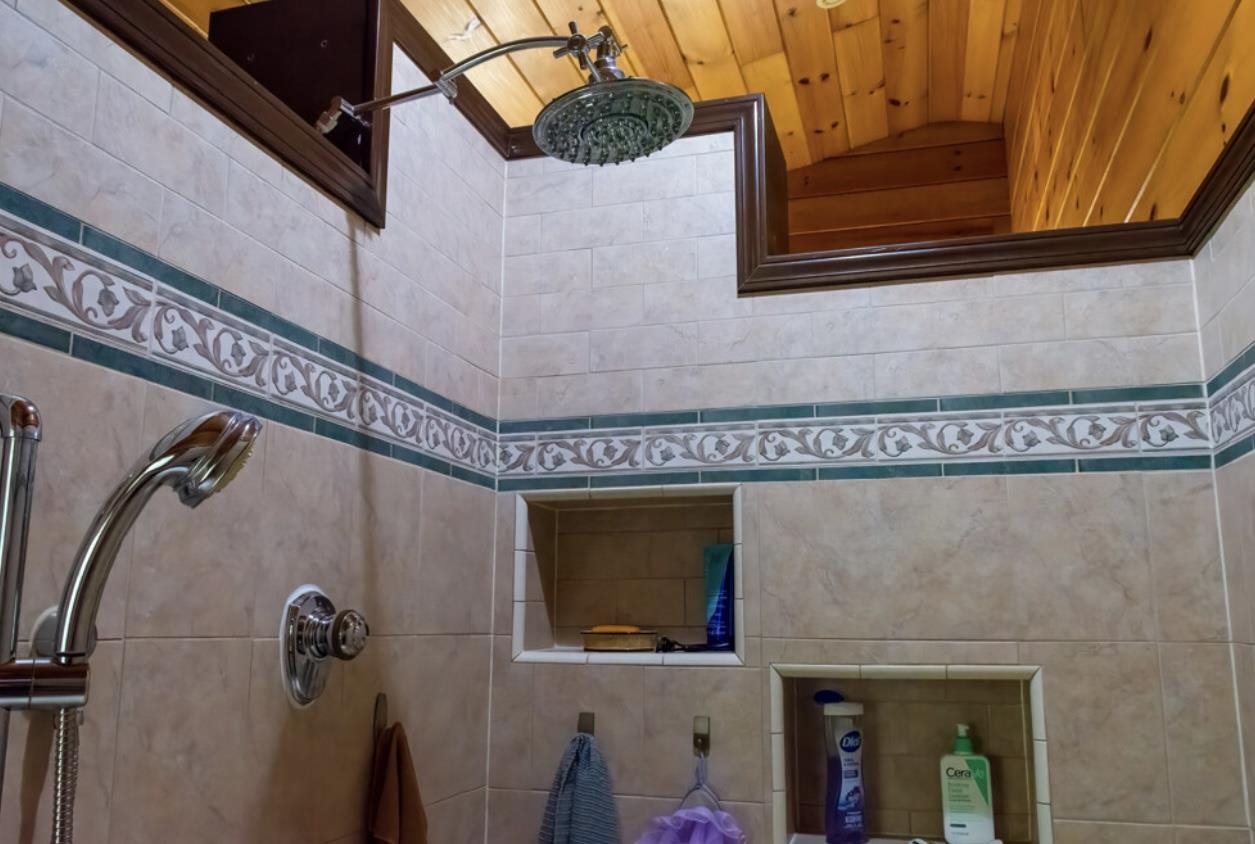
Primary Walk-in Shower
-
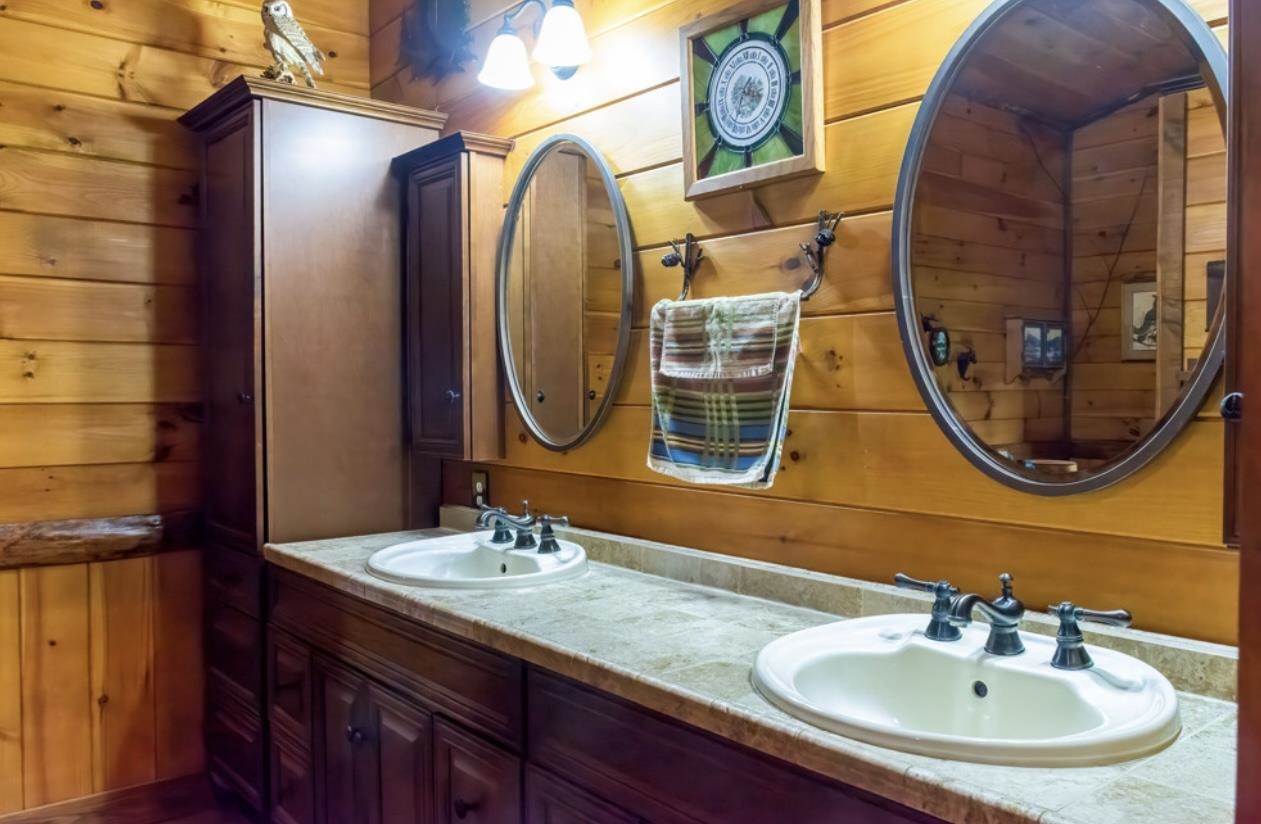
Primary Bathroom w/Double Sinks
-
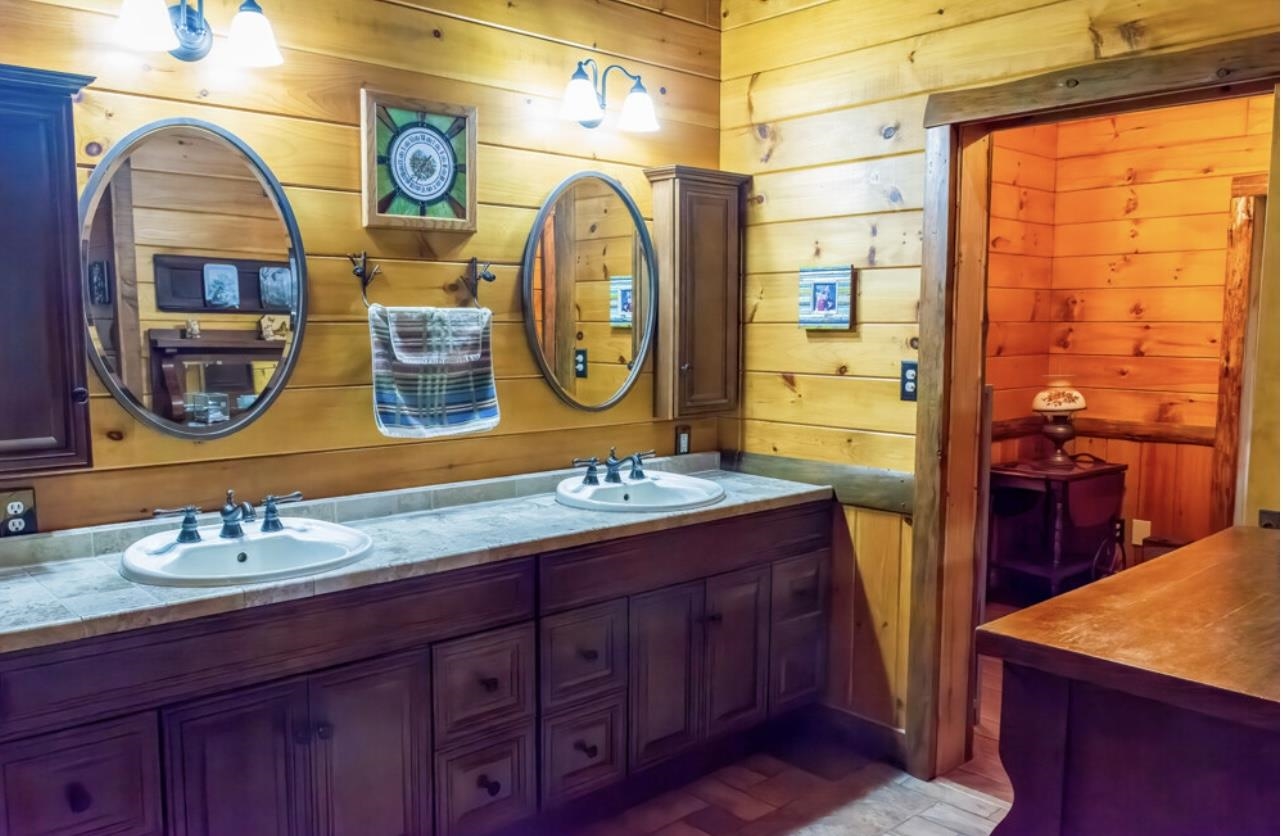
Primary Bathroom w/Double Sinks
-
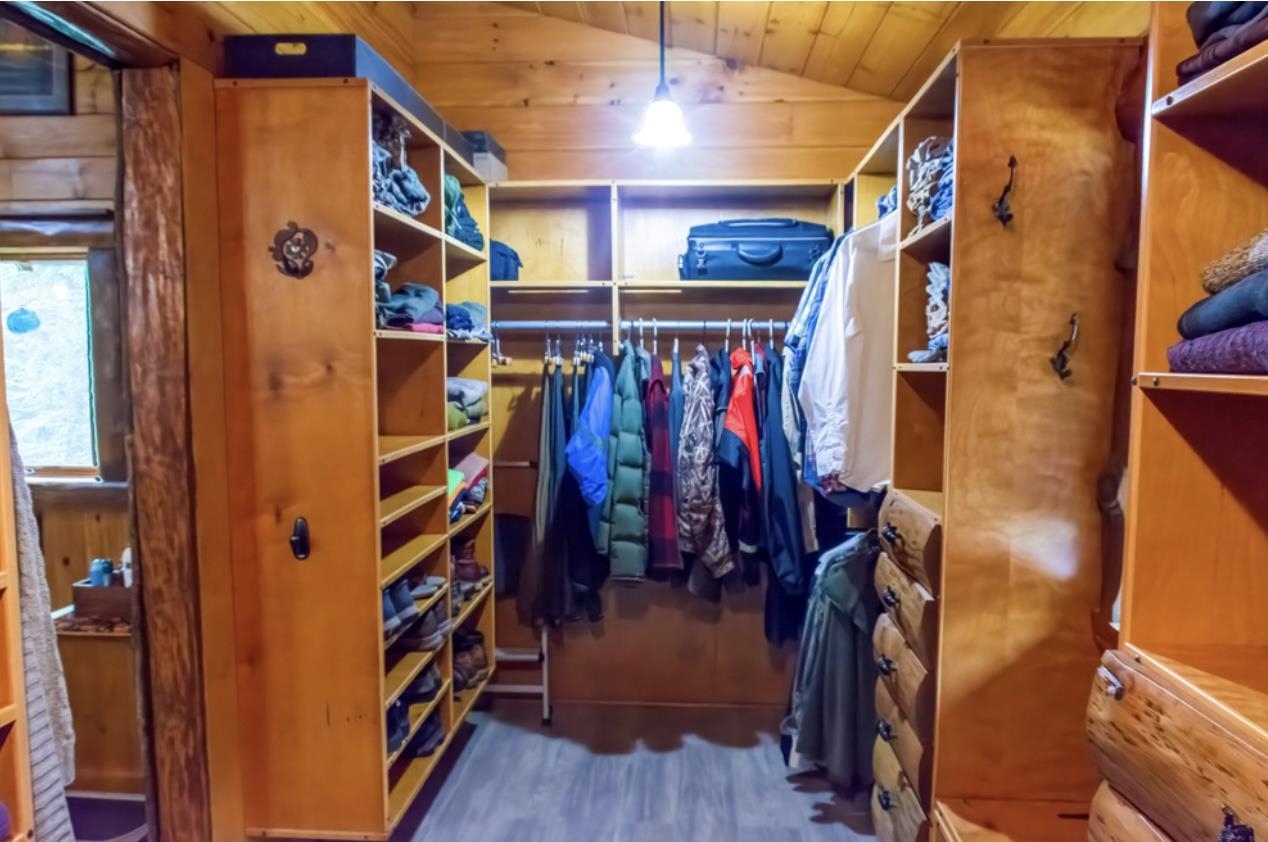
Primary Walk-in Closet
-
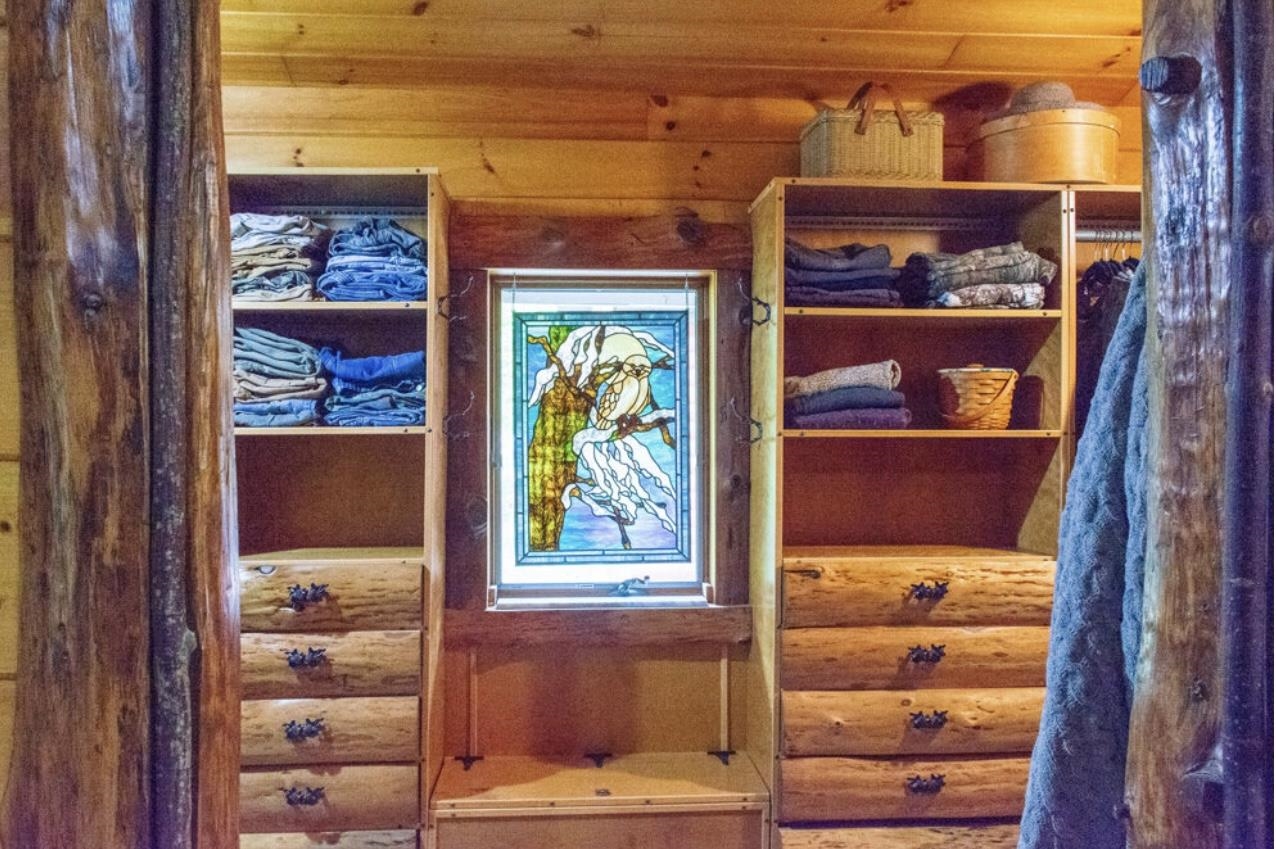
Primary Walk-in Closet
-
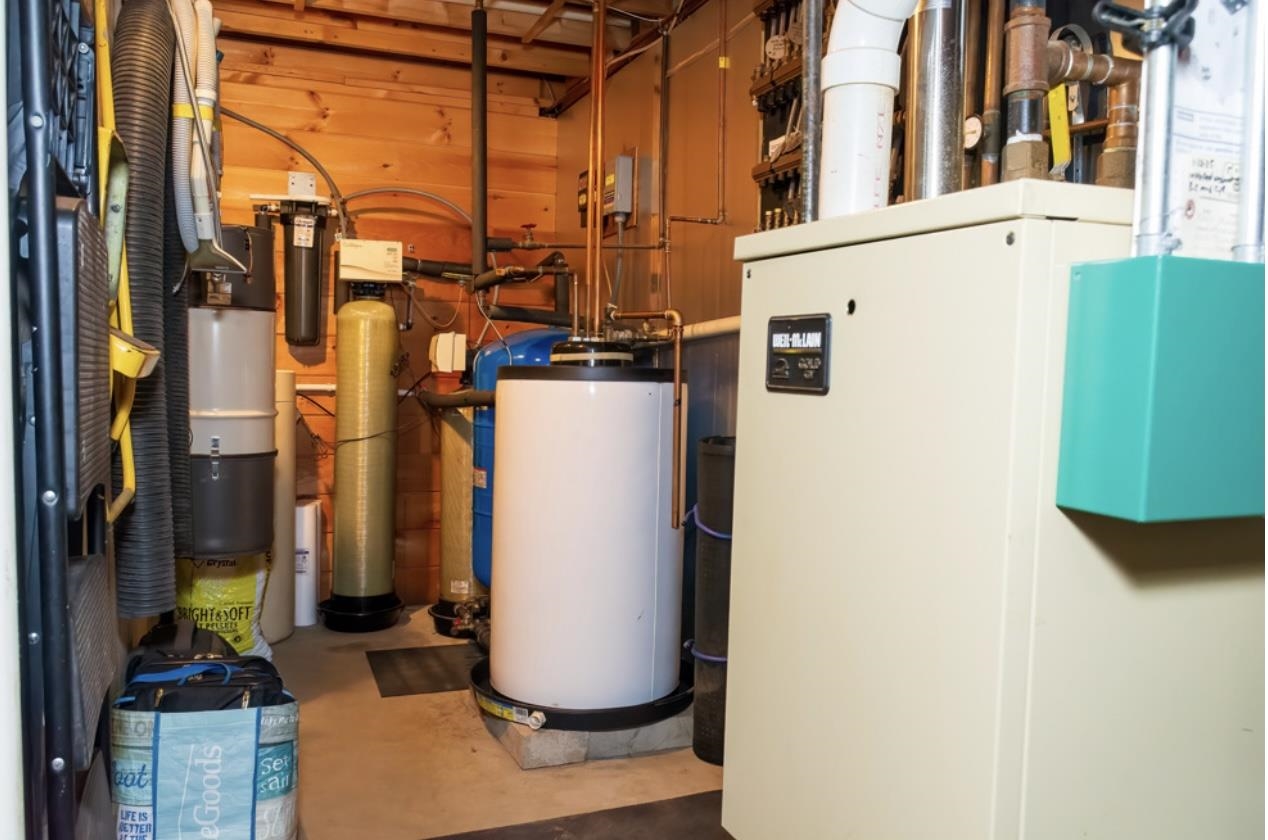
Basement Utility Room
-
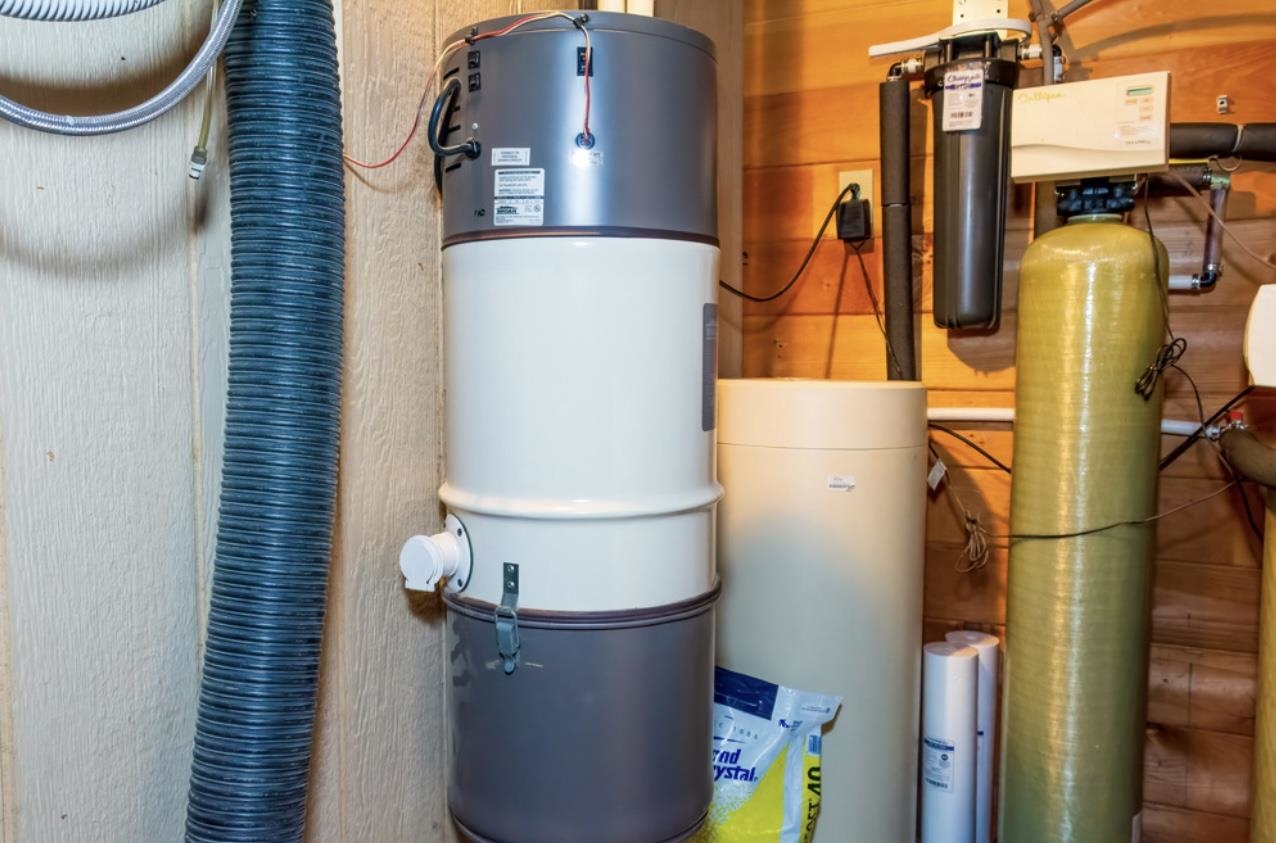
Basement Utility Room
-
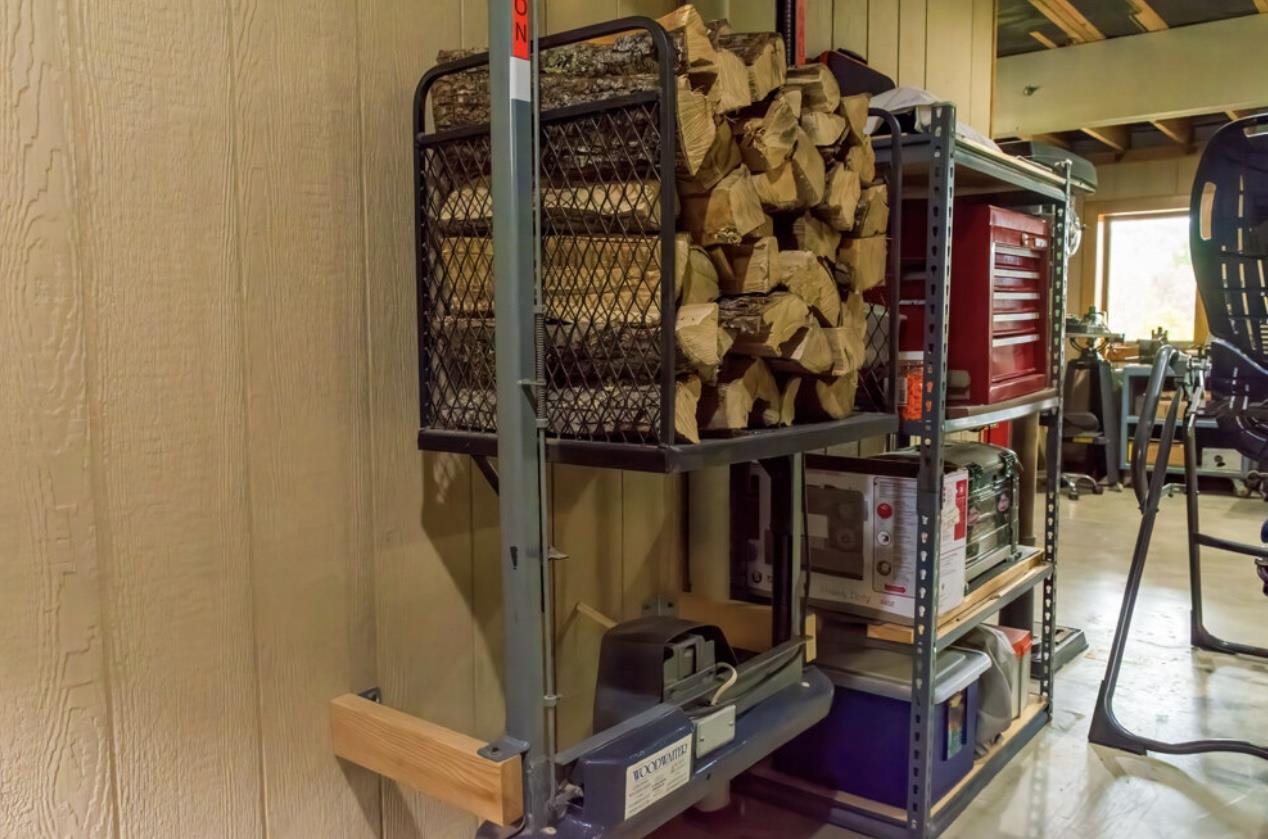
Firewood Lift in Basement
-
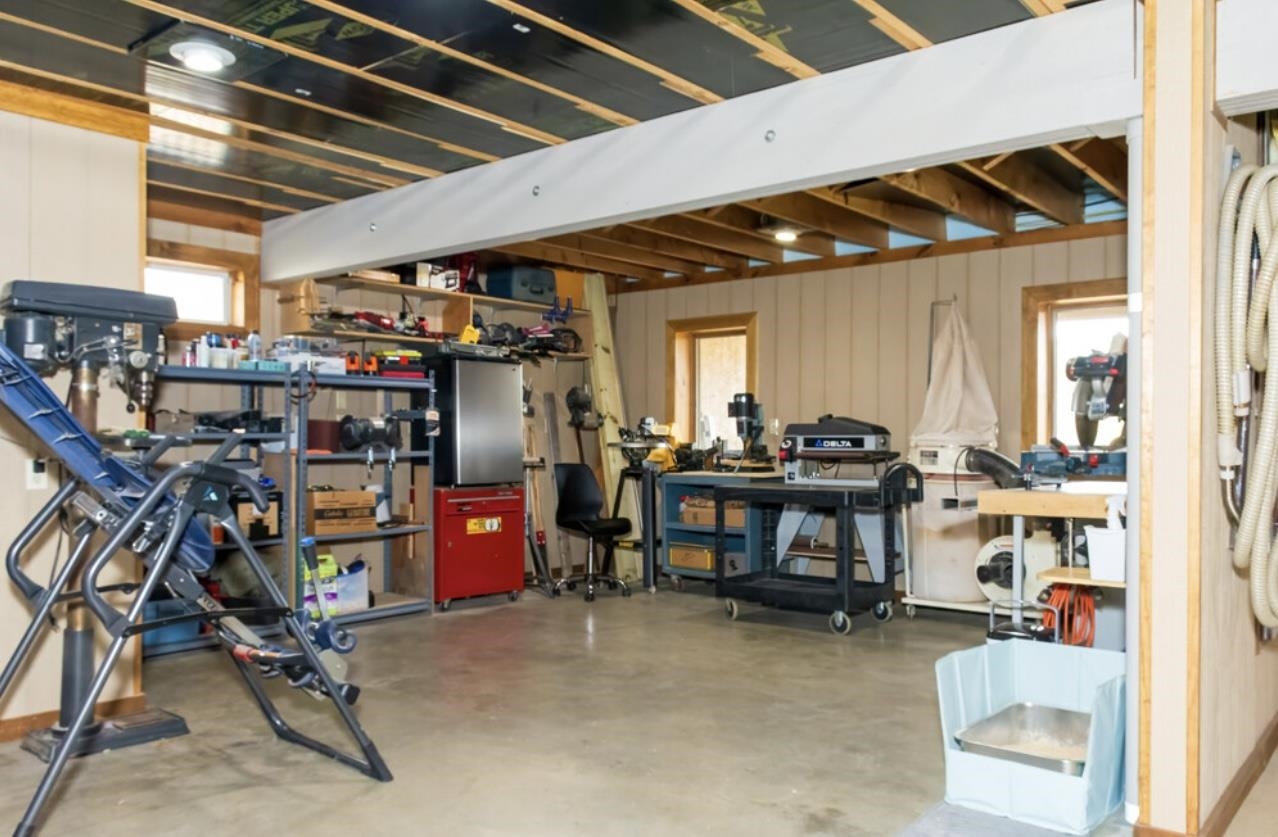
Basement
-
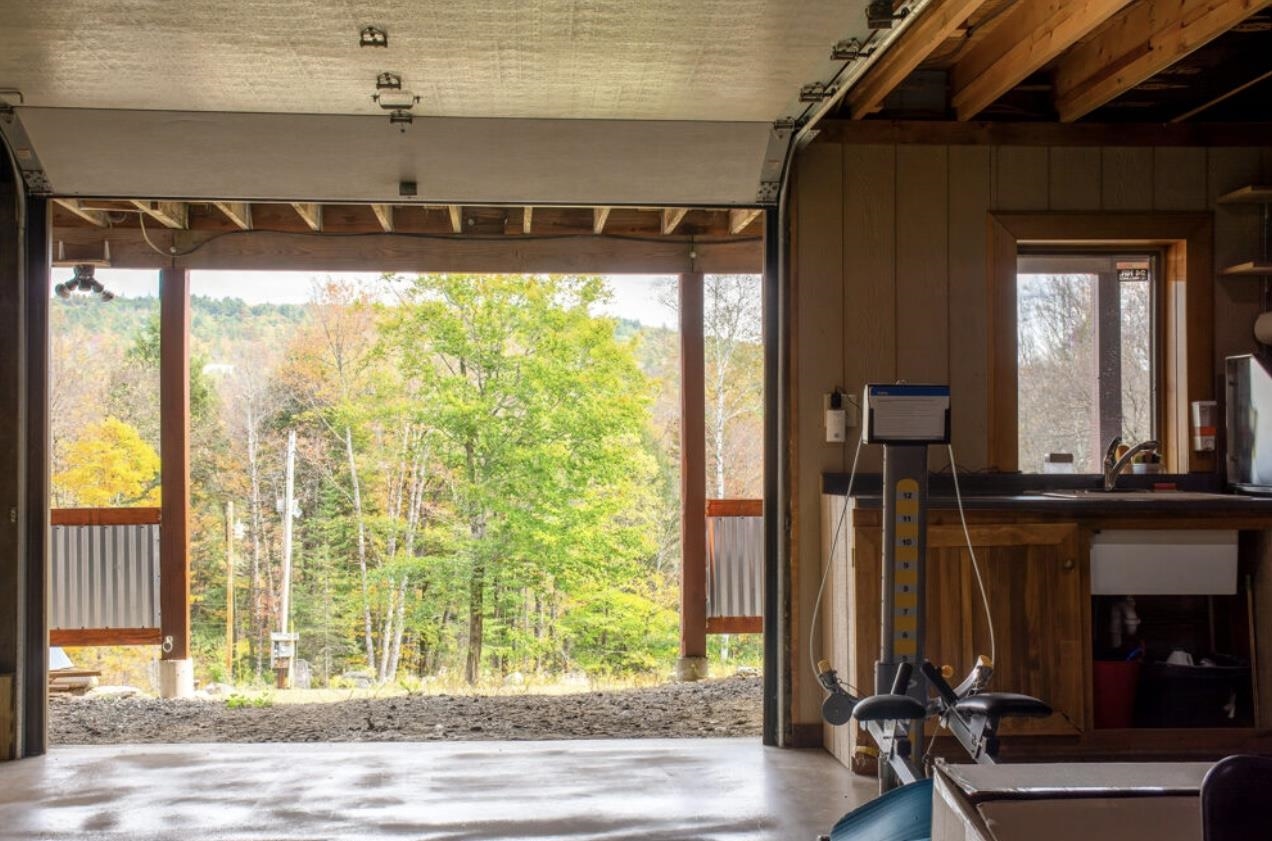
Basement/Lower Level Garage
-
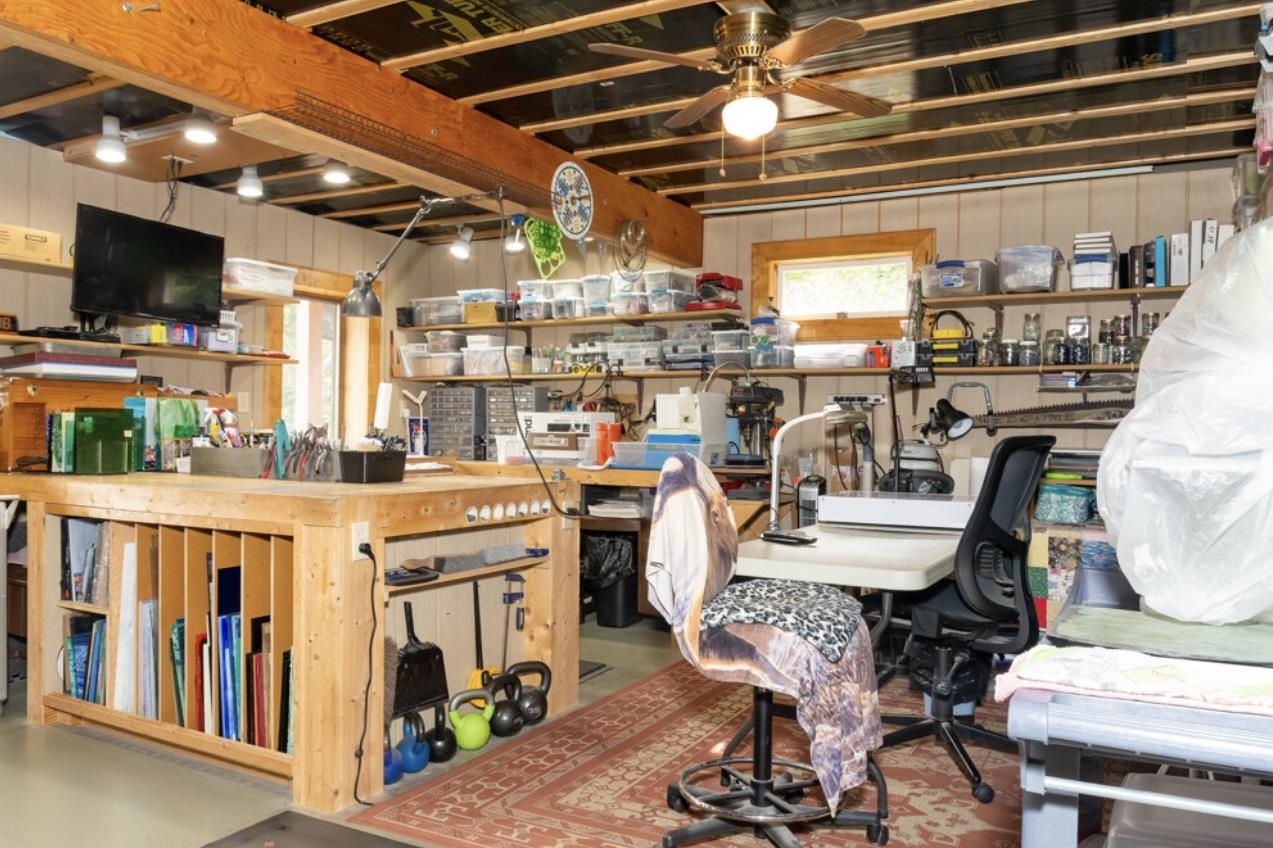
Flex Room (Bedroom/Office/Studio)
-
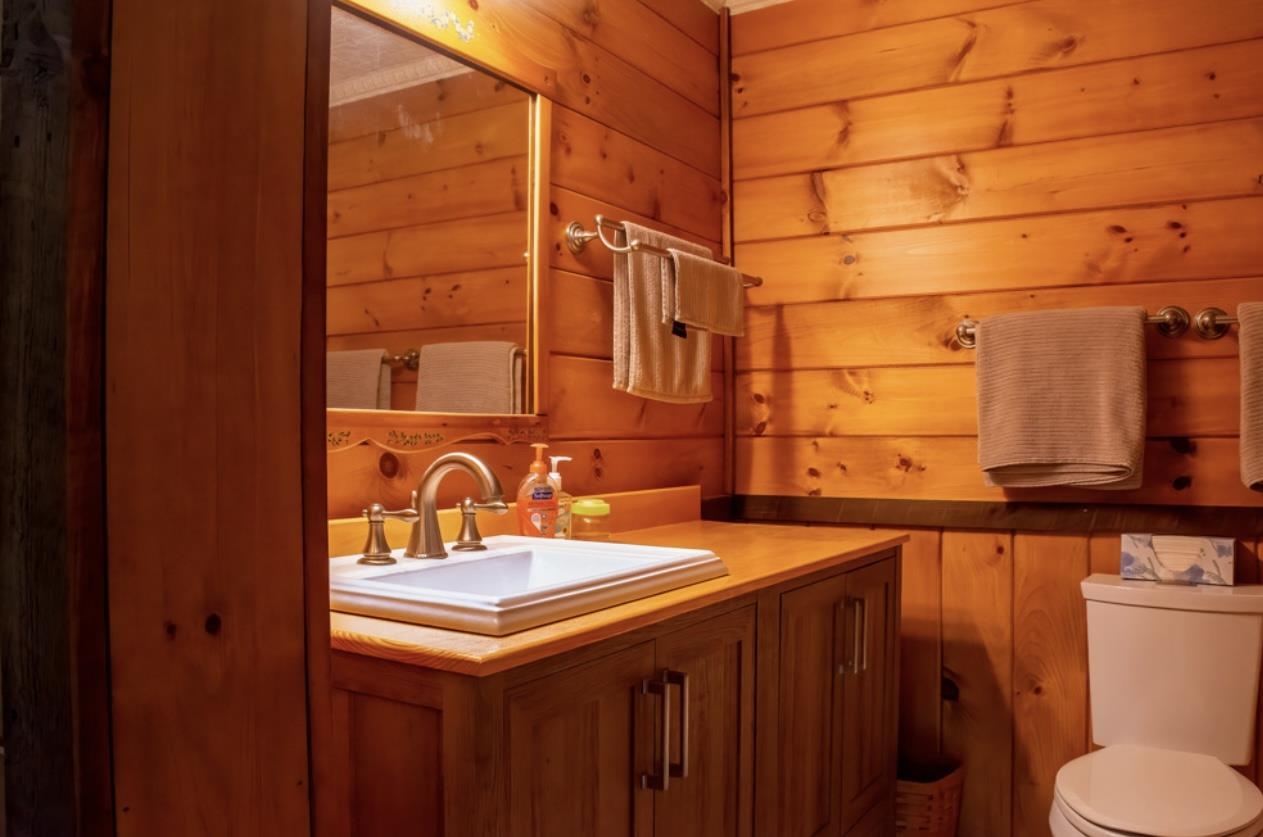
Basement Full Bathroom
-
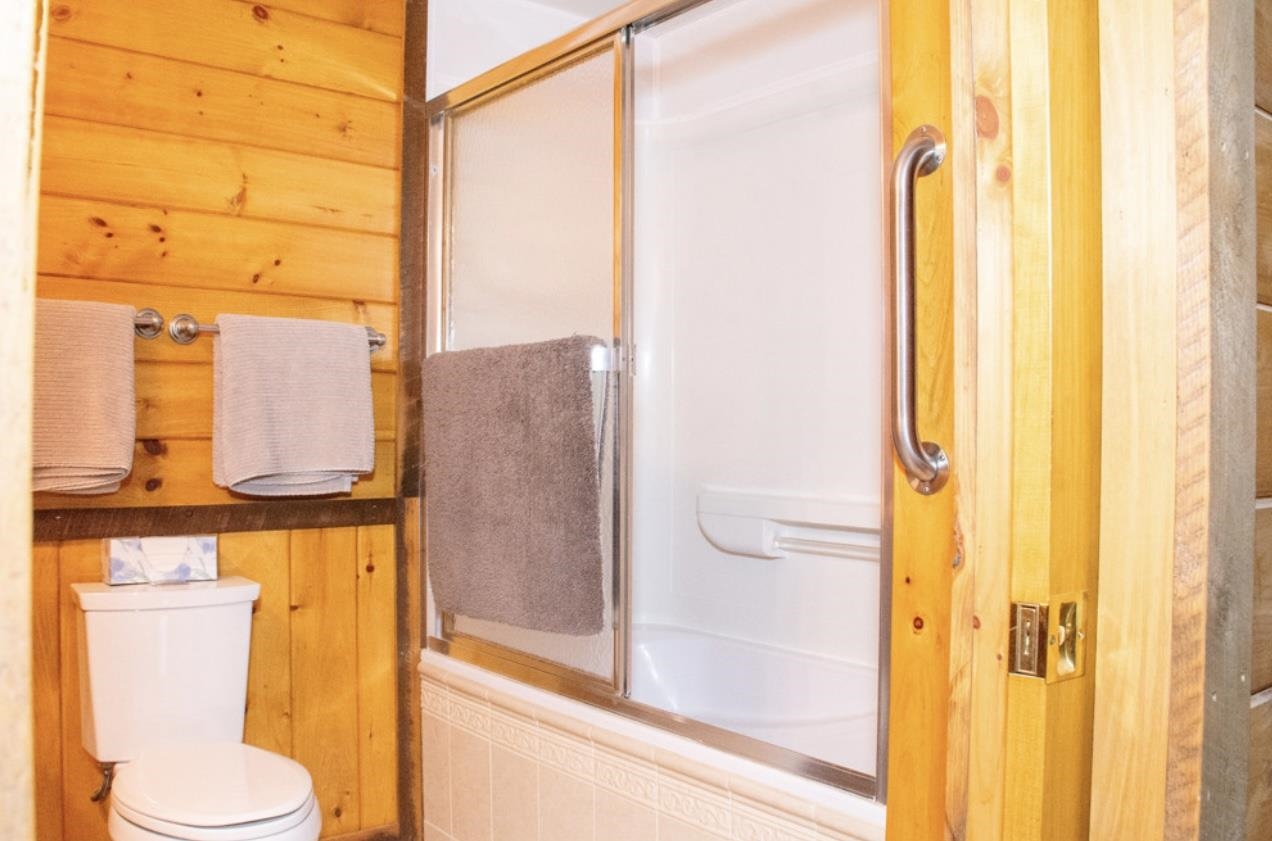
Basement Full Bathroom/Whirlpool Tub
-
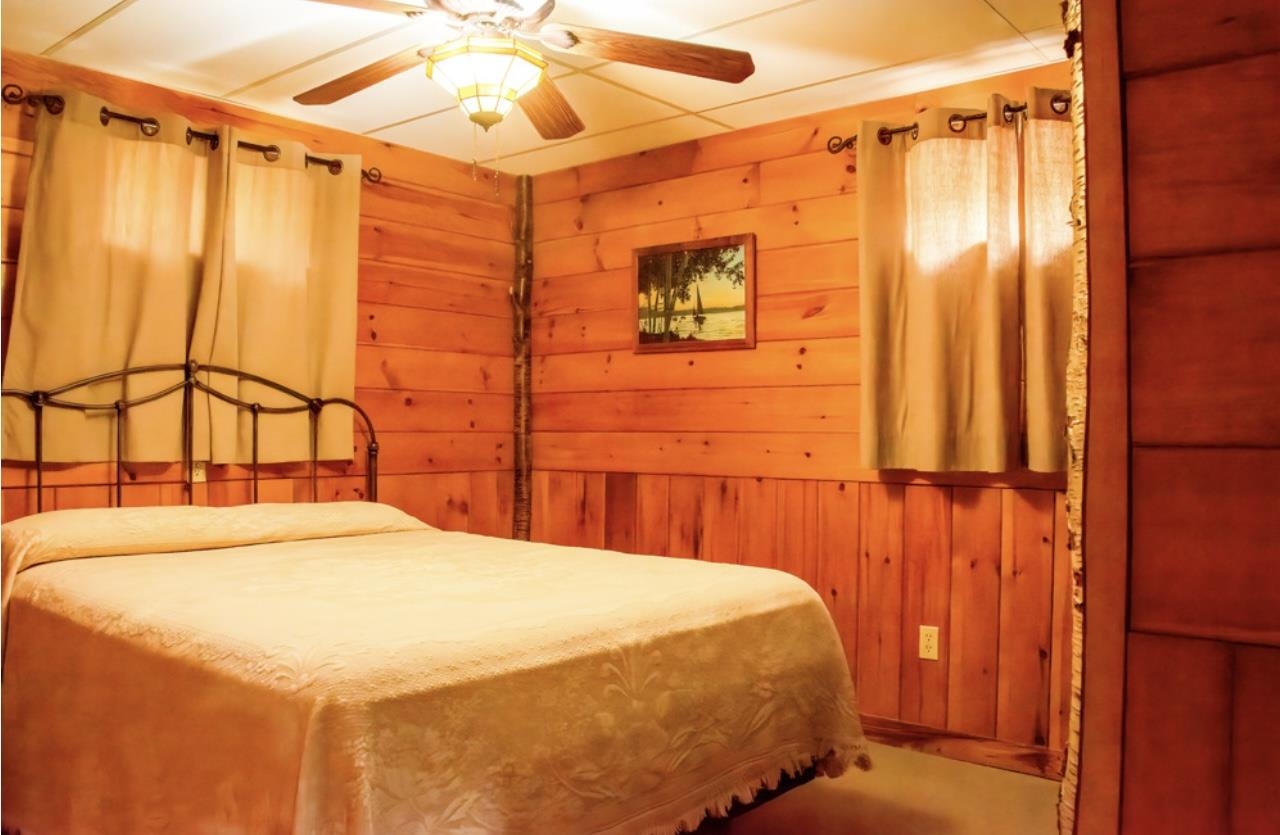
1st Finished Bedroom (Basement)
-
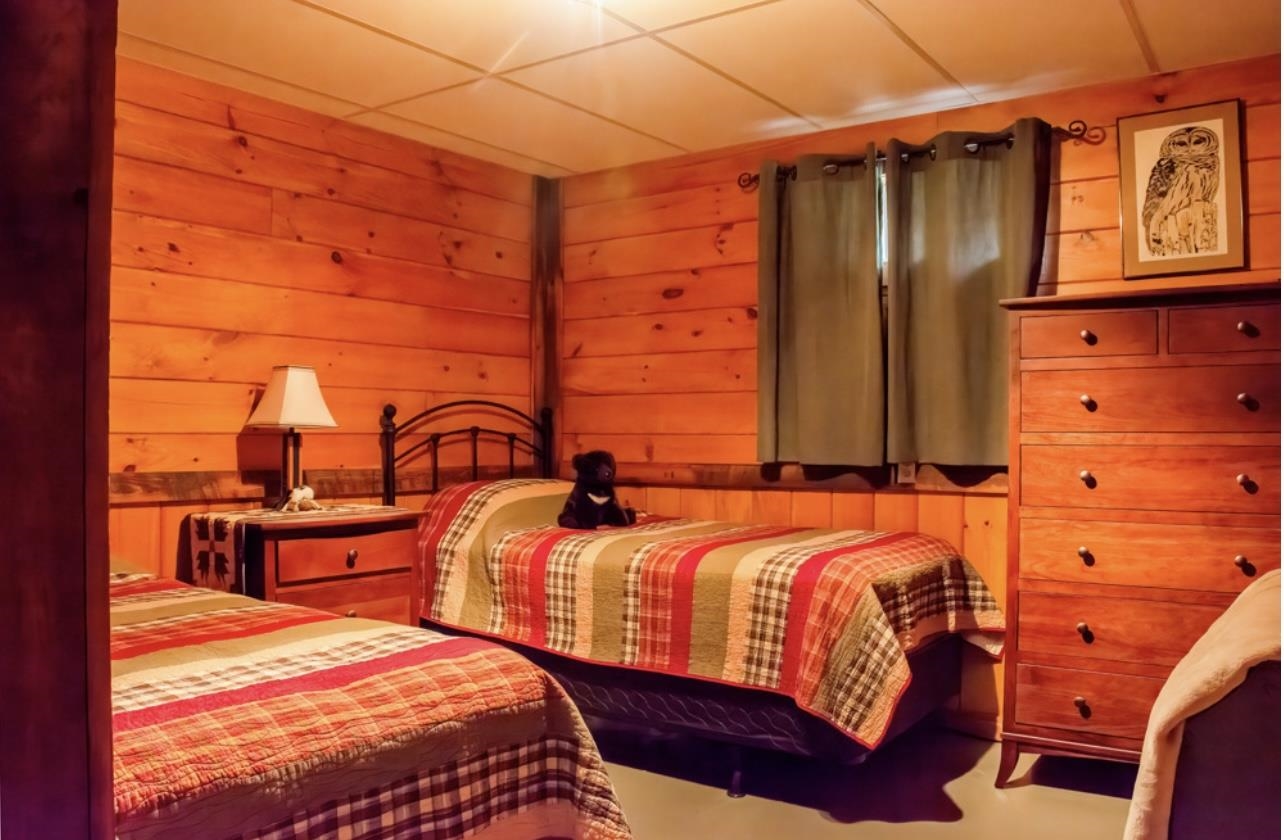
2nd Finished Bedroom(Basement)
-
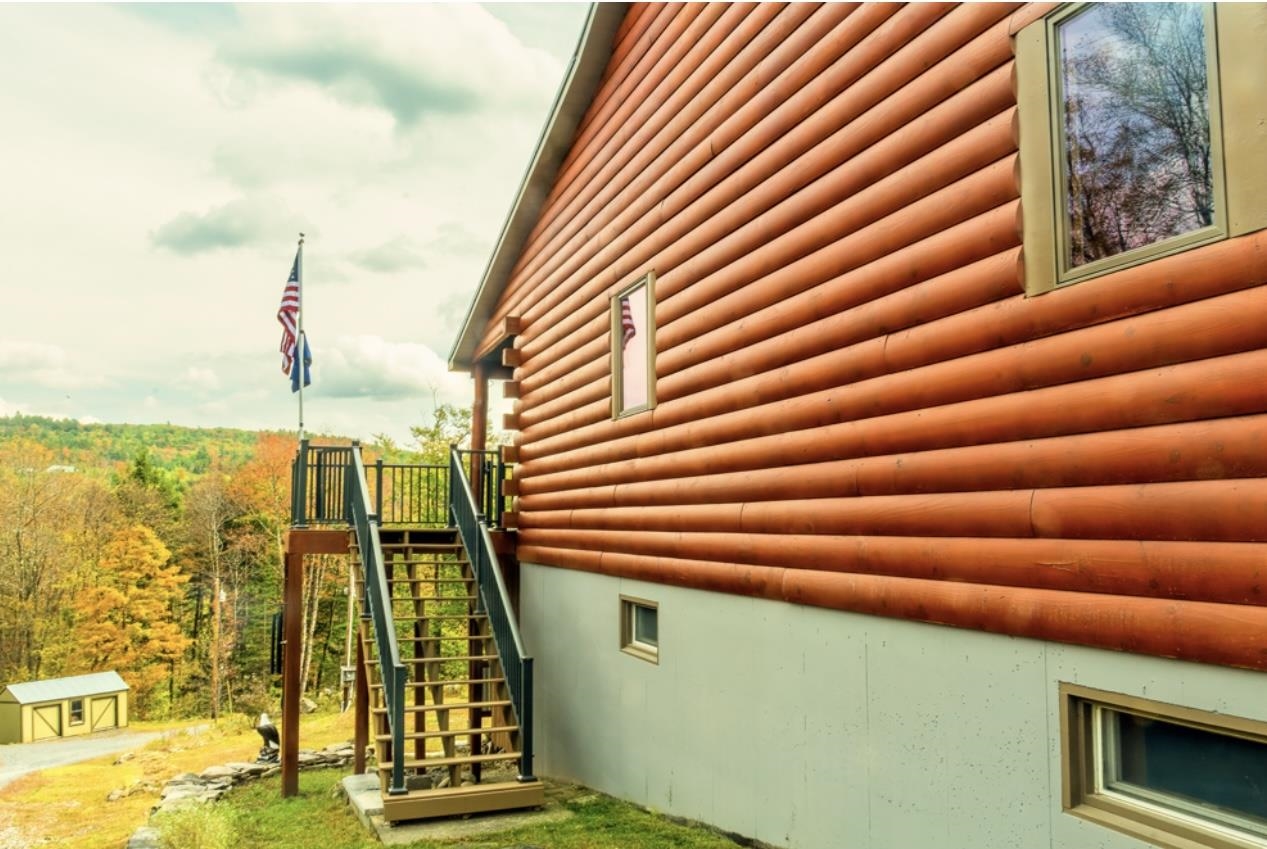
Stairs to the Covered Deck
-
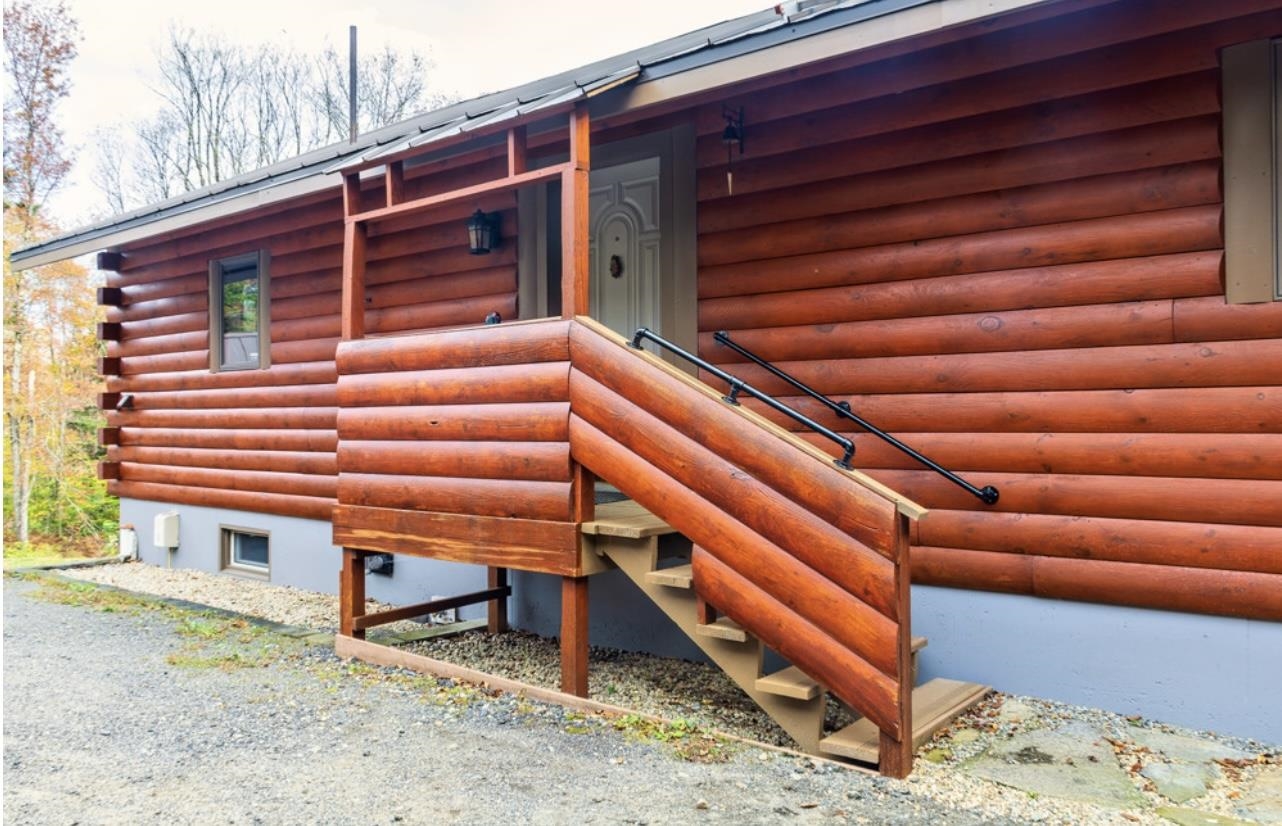
Main Entryway Door
-
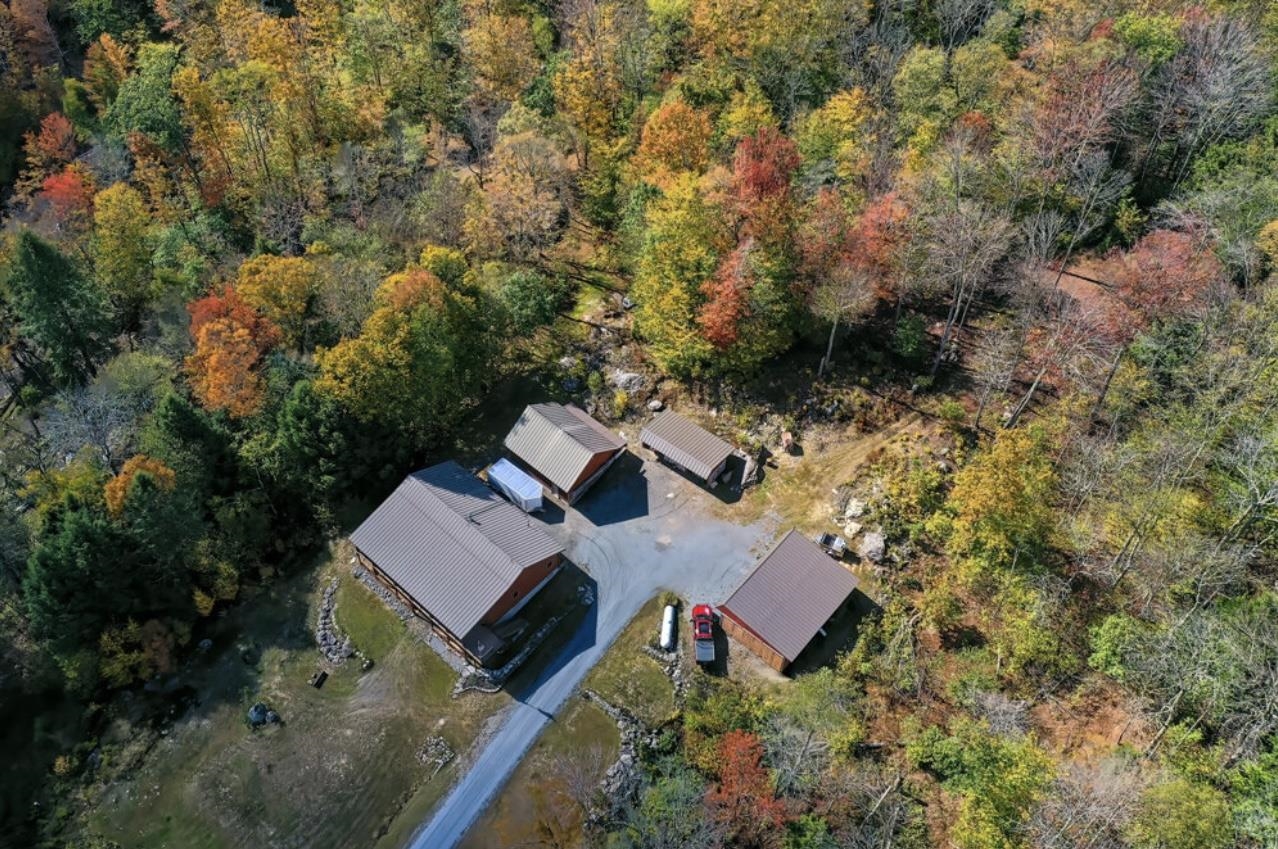
Aerial view of the Log Home, Garage, Woodshed, and 4 Bay Pole Barn
-
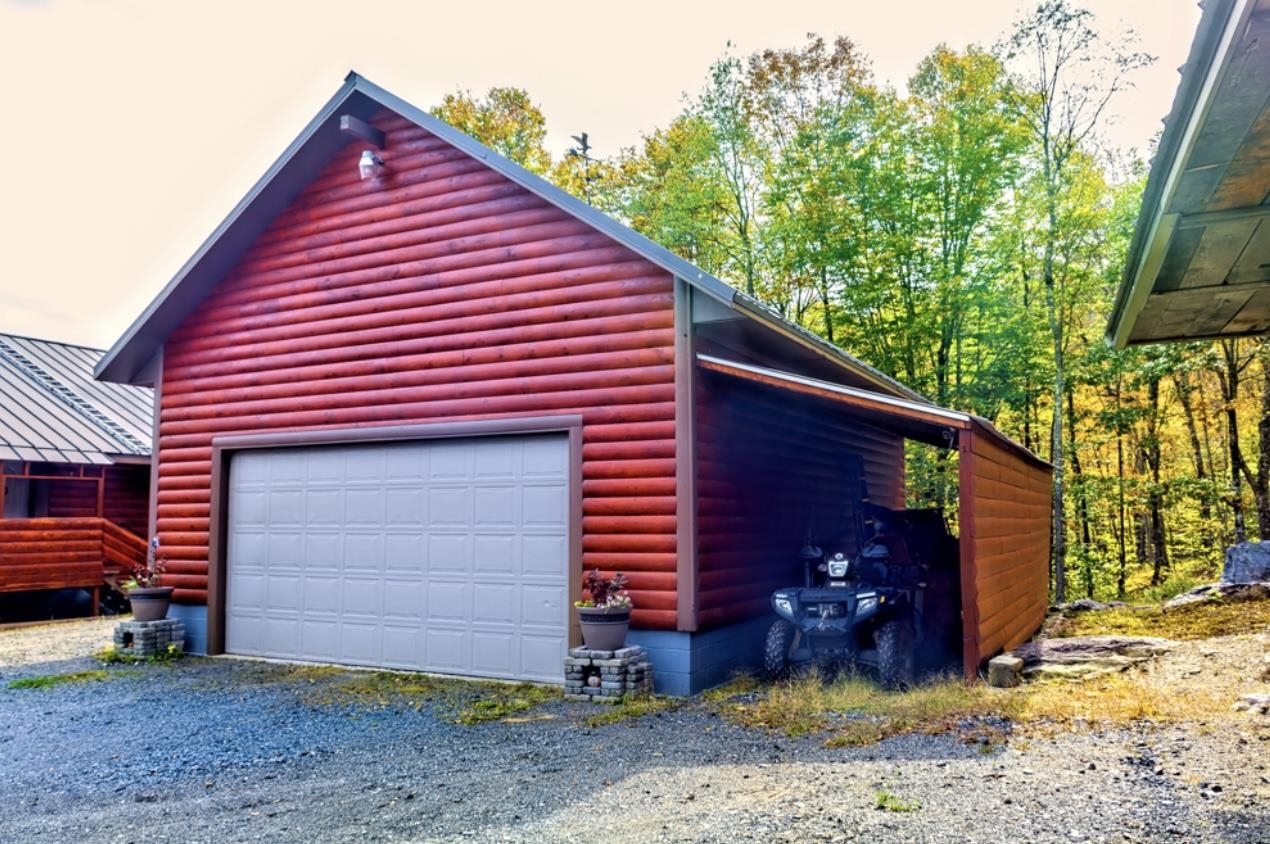
Two Car Garage w/Upper Level Storage
-
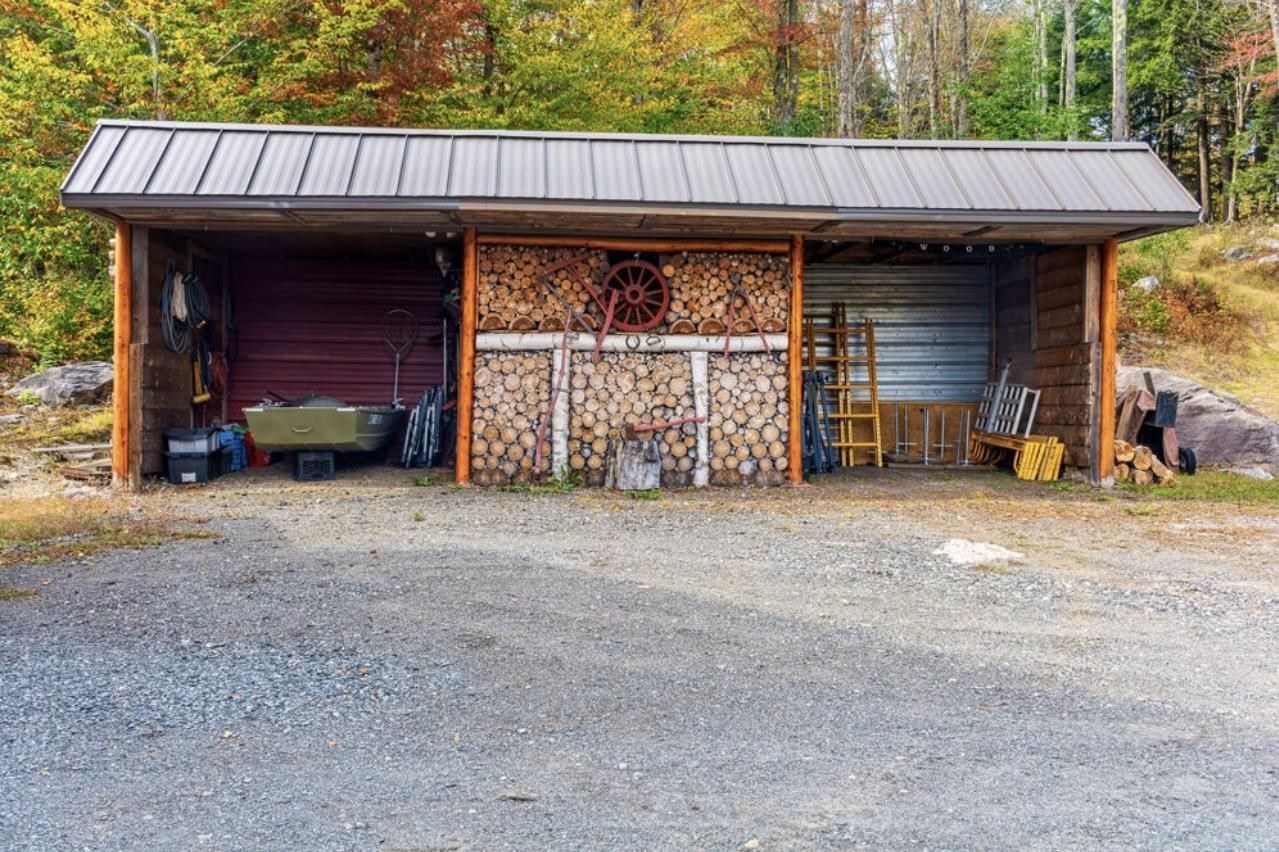
Woodshed/Equipment Shed
-
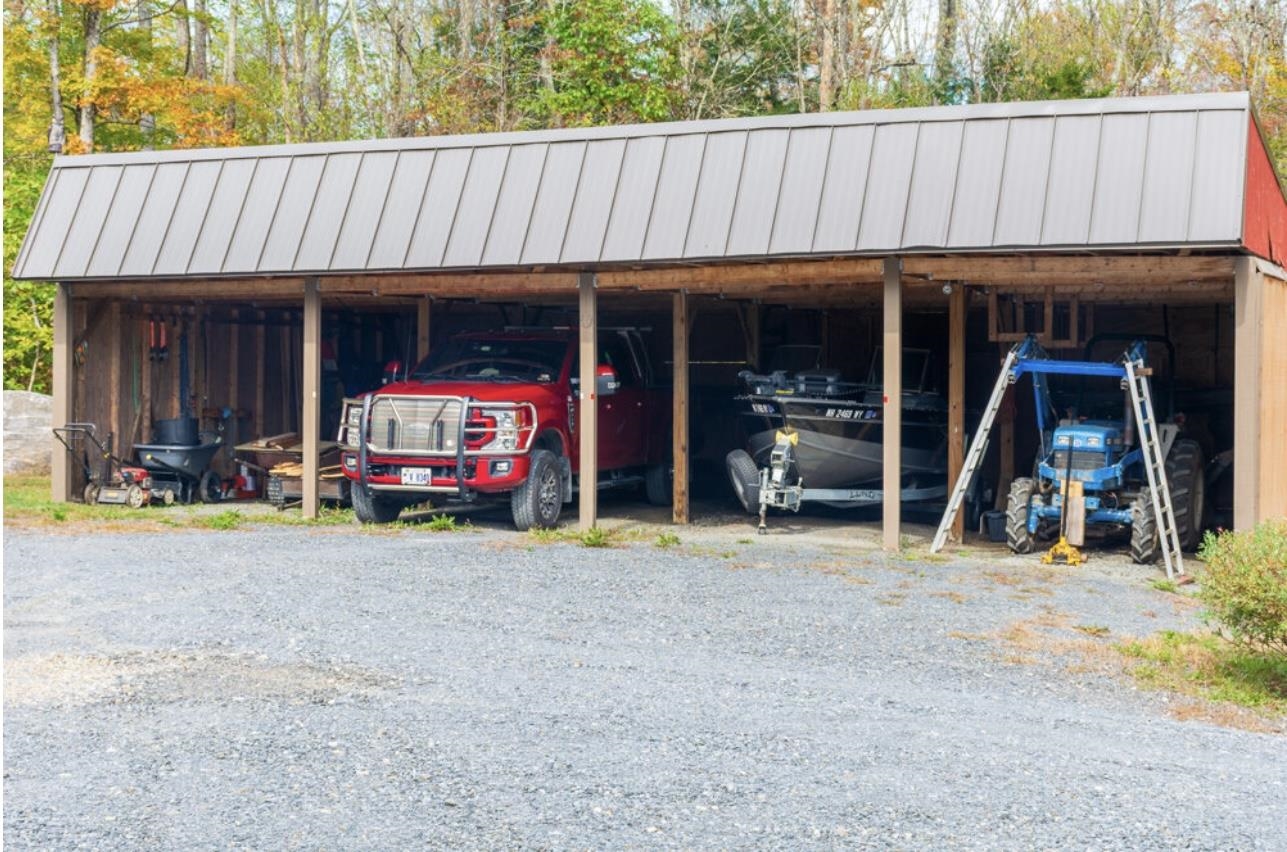
4 Bay Pole Barn
-
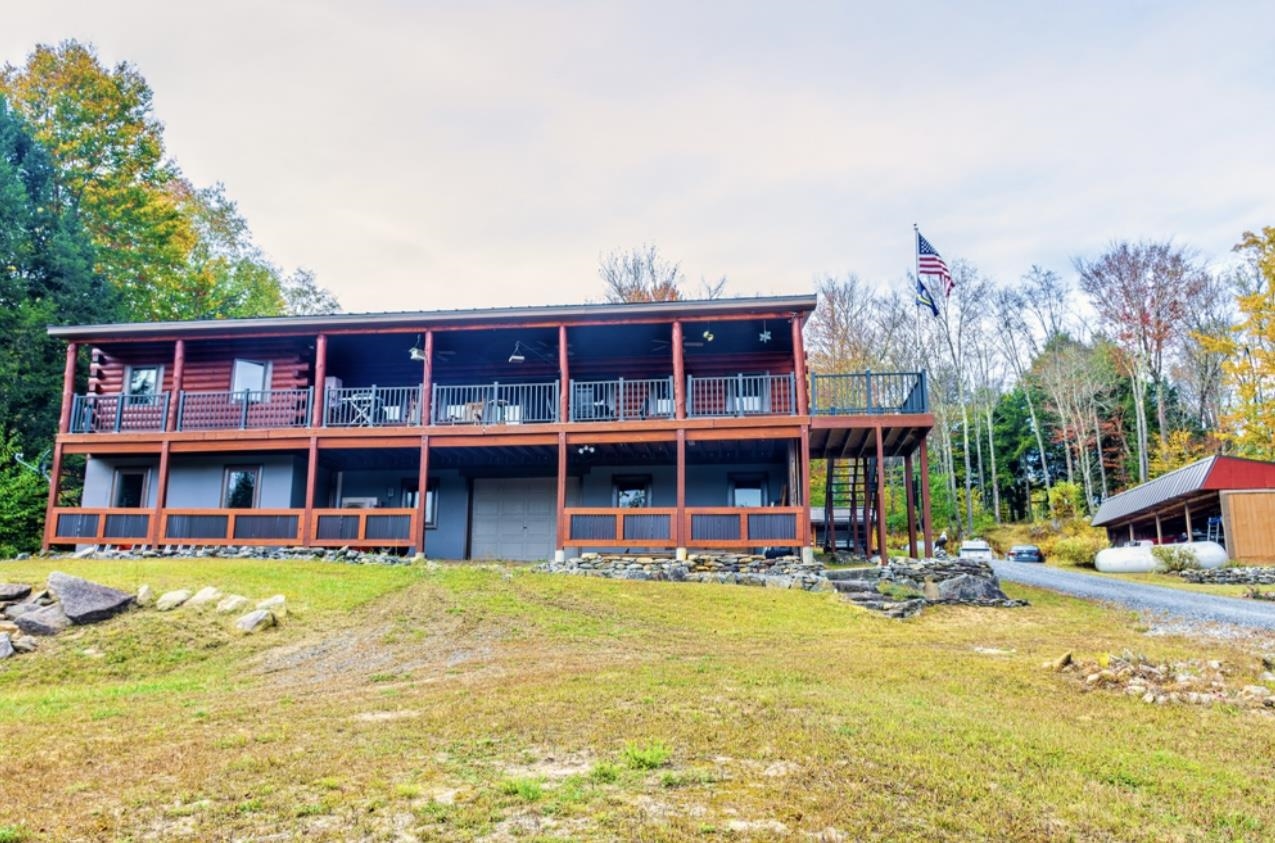
Front Of The House
-
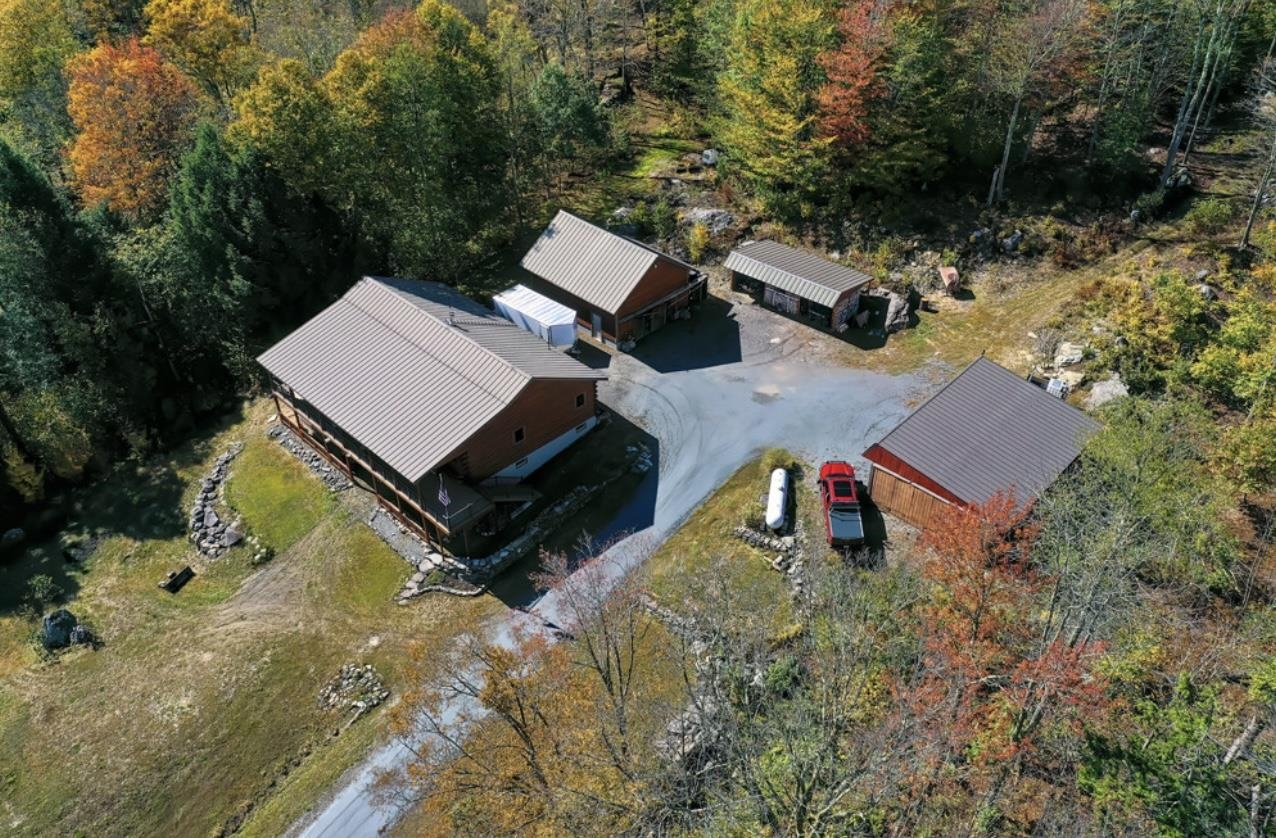
Aerial view of the Log Home, Garage, Woodshed, and 4 Bay Pole Barn
-
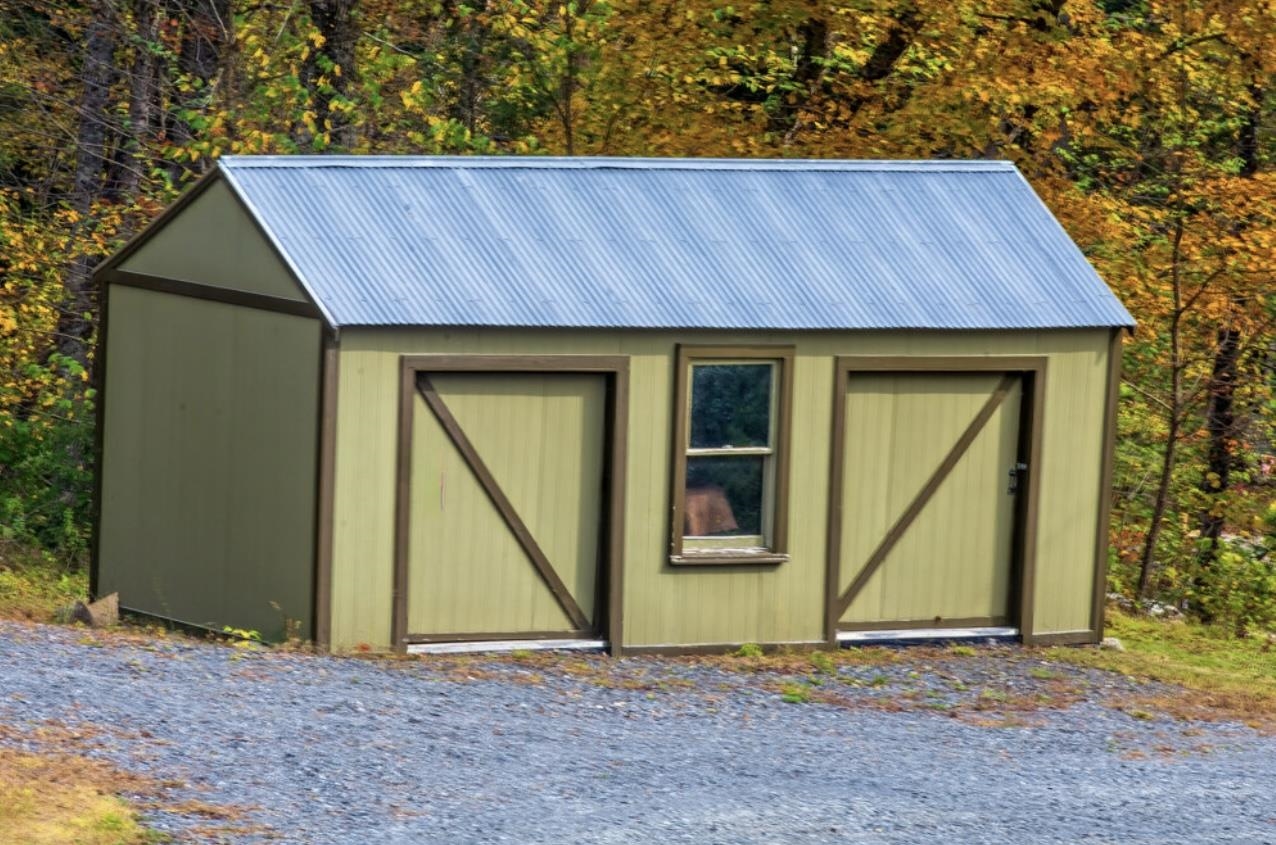
Multi-Purpose Outbuilding with Double Doors
-
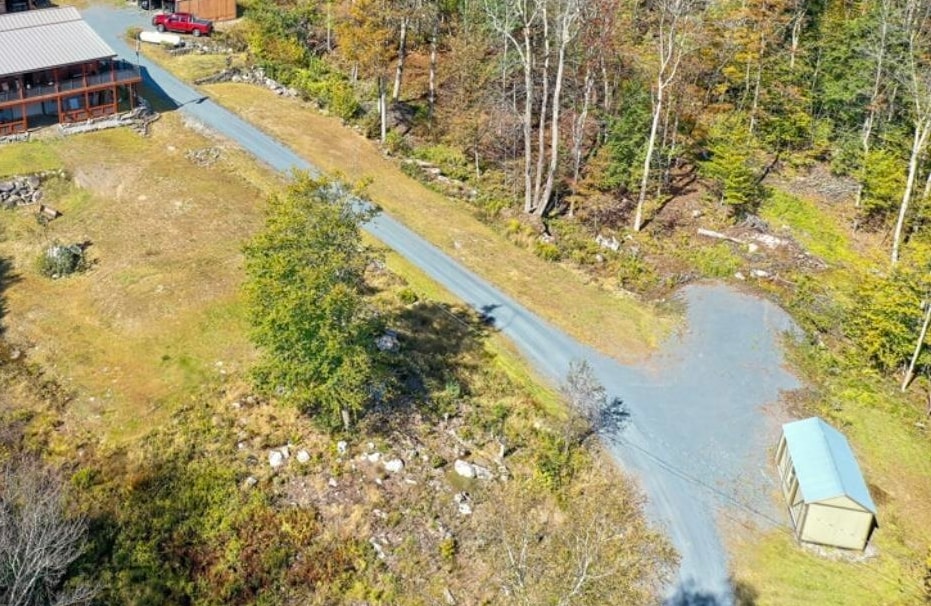
Spacious Parking Pad with Room enough for an RV, Motorhome or Large Trailer
-
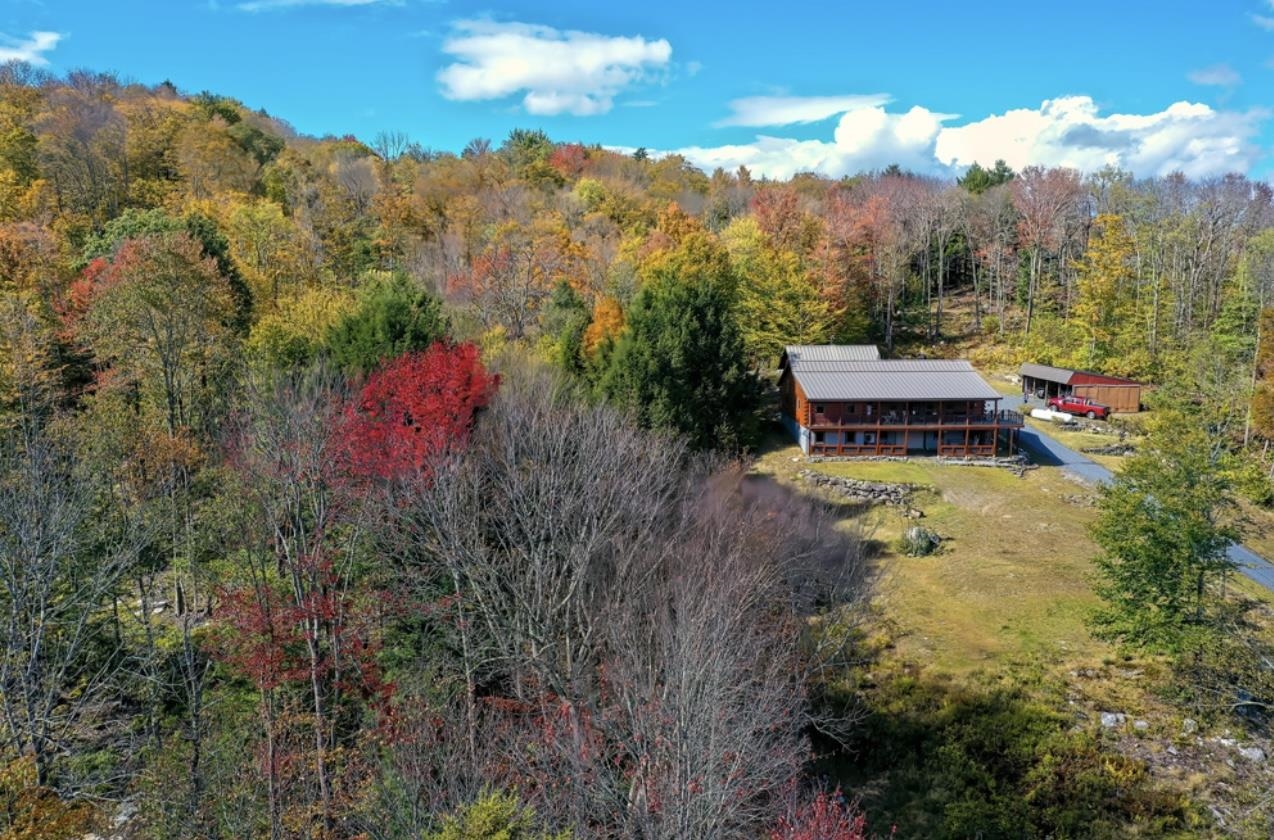
Aerial view
-
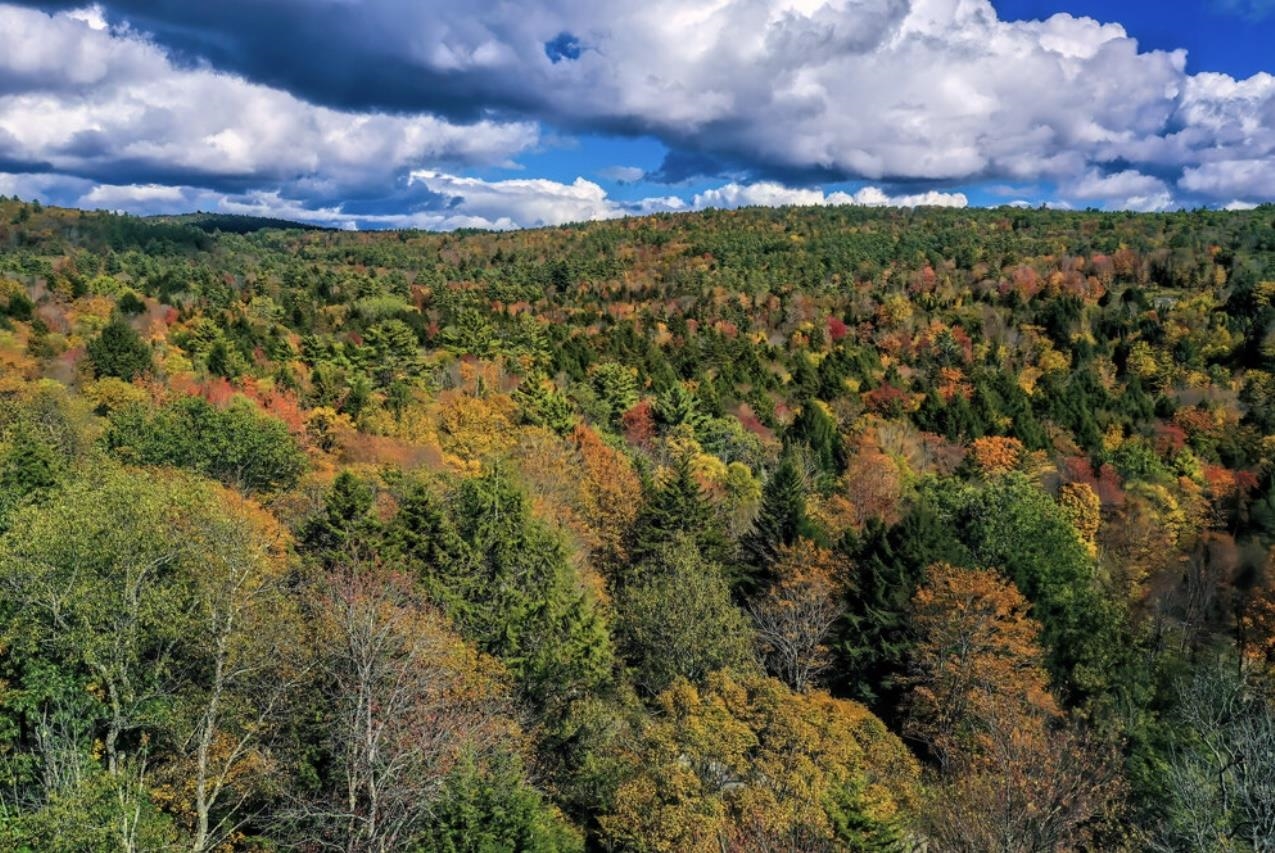
Aerial view of some of the Property
-
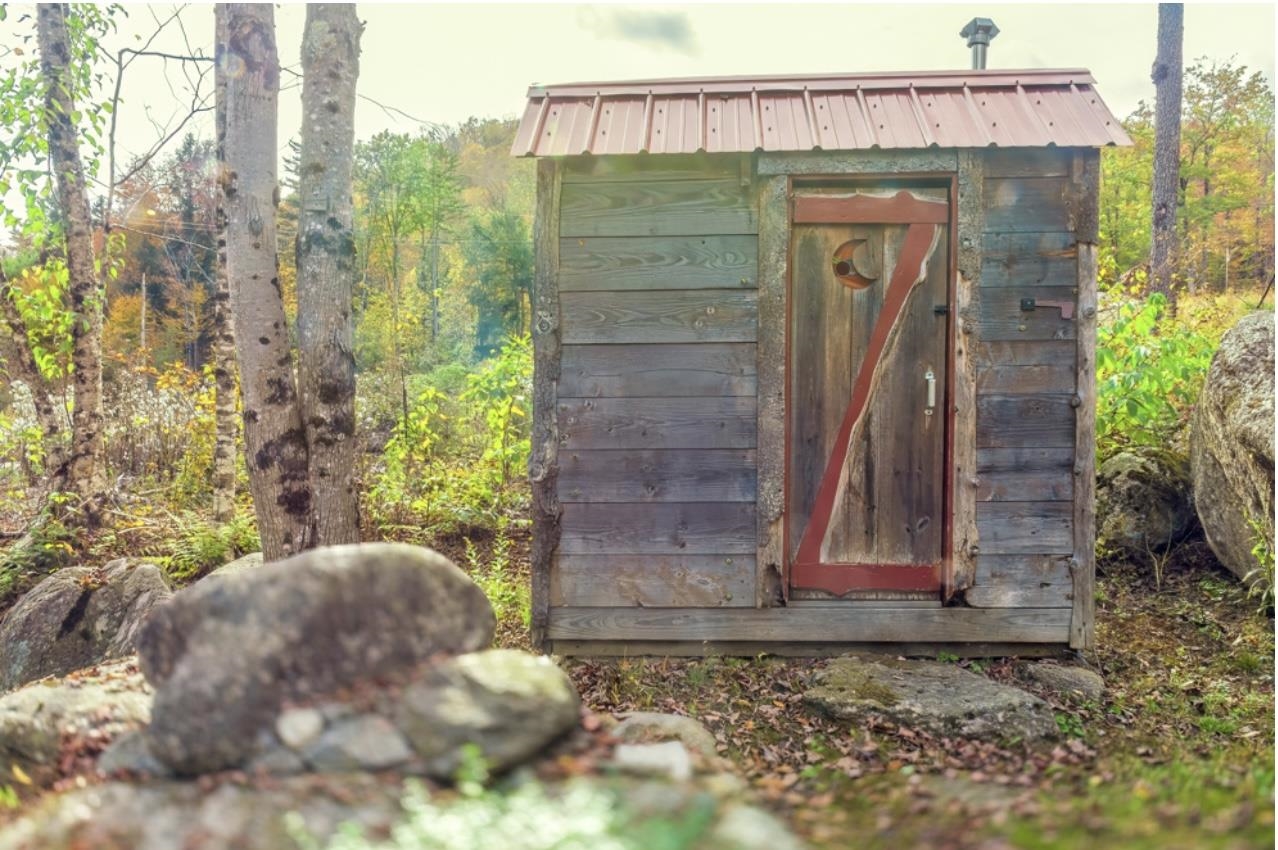
Grandfathered Outdoor Privy at The Base of the Driveway
-
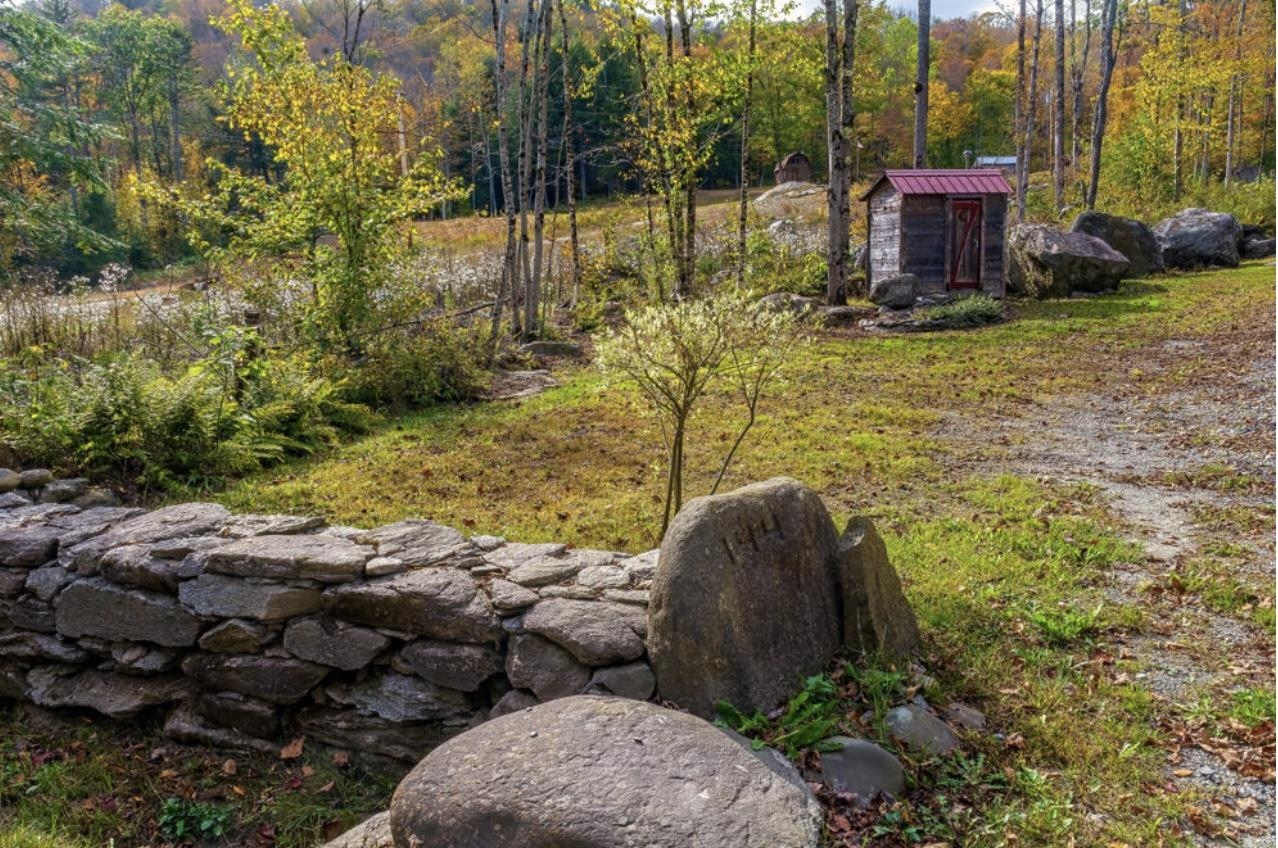
Stonewall at the Base of the Driveway
