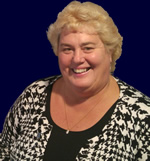-
$359,900
1.75 Story Single Family Home
Price Change! reduced by $20,000 down 6% on October 1st 2025
| $113 sqft
3183 sq.ft. |4 Bedroom | 2 Bathroom
8 Skyline Road Unity NH
MLS# 5056112 -

Listed By: Vi Lunderville
Phone: Cell-603-558-5110
Schedule Showing.
Listed by Vi Lunderville Coldwell Banker Homes Unlimited on August 11th 2025
-
DESCRIPTION
-
MOTIVATED SELLER-Wants a quick closing! This 1890 Eclectic Antique Cape sits in a Rural setting on 5.07 acres offering many farm options, yet within minutes of shopping, restaurants, and everyday conveniences. Sits on a corner lot with flat open land bordered by woods on the back property line. The large, spacious home features eleven rooms with multiple options for use. The owner has added personal touches to the home to enhance its unique charm. The attached barn has been converted into a large living space with a vaulted ceiling and loft area. Sit at the large curving, custom built, granite top island in the cozy, country kitchen, with a wood stove and large farmhouse sink. The light-filled living room features many windows to enjoy the view. One bedroom on the first floor, three more are located on the second floor including the currently used delightful primary bedroom with a vaulted ceiling, w/walk through closet. Several bonus rooms, you decide their purpose. Two full bathrooms, one on each level, have country charm. Enjoy soaking in a claw foot tub. Storage will never be an issue in this home. The kitchen leads to a private backyard w/covered back porch,-a portion screened-in, 200 ft. wood security fence and firepit for your enjoyment. Long day? Relax in a traditional Finnish wood barrel-stye steam sauna. The outbuildings offer various options for use: goats, chickens, sheep, horses. Plenty of garden space. Sits in the Sugar River Region, enjoy all it has to offer!!
-
ROOM INFORMATION
-
ROOM SIZE FLOOR Total Rooms: 11 Total Baths: 2 Full Baths: 2 Total Bedrooms: 4 Bathroom Full 1 Primary Bedroom : 2 Bedroom : 2 Bedroom : 2 Loft : 2 Dinin 1 Office/Study 1 Eat-in Kitchen: 1 Living Room: 1 Family Room: 1 Bathroom Full: 2 Laundry Room: 1 Bedroom: 1 -
CONSTRUCTION
-
Wood Frame
Price Per SQ.FT. 113.07
Year Built: 1890
Style: Antique | Cape
Livable Space: 3183
Above Grade Sq.Ft.: 3183
Below Grade Sq.Ft.: 0
Basement Access:
Basement: Concrete Floor | Crawl Space | Partial | Unfinished | Interior Access | Exterior Access | Basement Stairs
Roof: Architectural Shingle -
LAND INFORMATION
-
Corner | Country Setting | Farm | Horse/Animal Farm | Field/Pasture | Open | View | Wooded | Rural
Lot size: 5.07 acres
Zoned: Rural
Surveyed: Unk
Flood Zone: Unknown
Seasonal: No
Driveway: Gravel
-
UTILITIES
-
Heating: Propane | Pellet Stove | Monitor Type | Wood Stove | Mini Split
Cooling: Mini Split
Electric: 100 Amp Service | Circuit Breaker(s) -
SERVICES
-
Utilities: Cable Available | Telephone Available
Water: Public
Sewer: 1000 Gallon | Leach Field | Private
-
ADDITIONAL INFORMATION
- Taxes $6,040 | Assesed Value $0 in
-
SCHOOLS
-
School District: Unity
Elementary School: Unity Elementary School
Middle School: Unity Middle School
High School: Choice -
